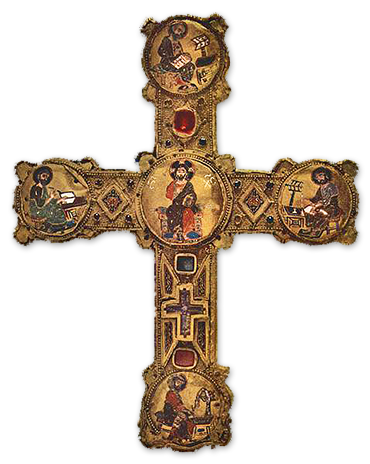
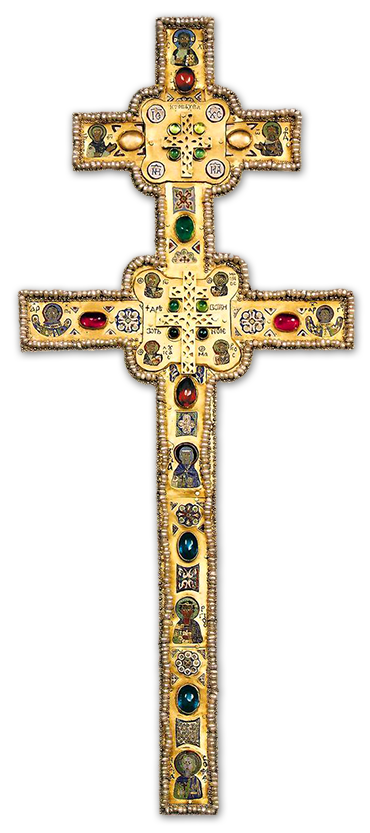
![]()
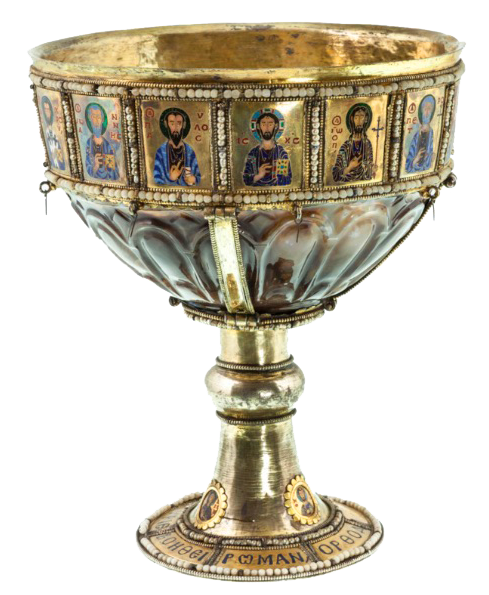
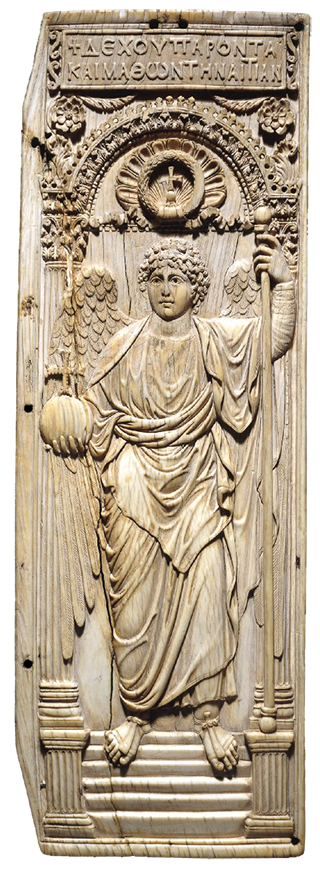

The West Gallery spans the entire west end of the second floor of the church. It originally had a ornamental mosaic ceiling and big crosses in the lunettes at either end. This gallery was used by women during special services. At least in late Byzantine times, women were not restricted to the gallery at all times. Women pilgrims were all over the church when it was open to the public. There are great candelabra on columns of Verde Antique. It is possible that tree-like candelabra like this were there when Hagia Sophia was a church. The ones we see here are Ottoman, with Islamic crescents in their iron work. We know that women used this gallery for the coronation service of Manuel II in 1392. the segregation was noted by a Russian eyewitness who said that the reason was keep the beauty and charms if the women from tempting the clergy. This same witness, Ignatius of Smolensk, reports that there were translucent draperies hung along the parapet on the right. These could have been fine linen or made of a lacy material. Rather than hanging these from the great wooden tie beams, I believe they were hung from brass rods that were run along the tops of the half columns.
At Easter the golden curtains between the columns of the ciborium were brought up to the West Gallery and were displayed along with the the altar cloth. The Imperial crowns were also put on display along with some of the great jeweled crosses from the sanctuary. Great silver hanging chandeliers were brought up to the gallery here along with the great polykandela which were brought from the Nea Church to provide extra illumination for the special Easter celebration in Hagia Sophia. It was customary to move the silver chandeliers of the New Church around, even for use in secular celebrations in the Great Palace. This same ceremonial display was duplicated on other special days like the Feast of the Transfiguration on August 6th.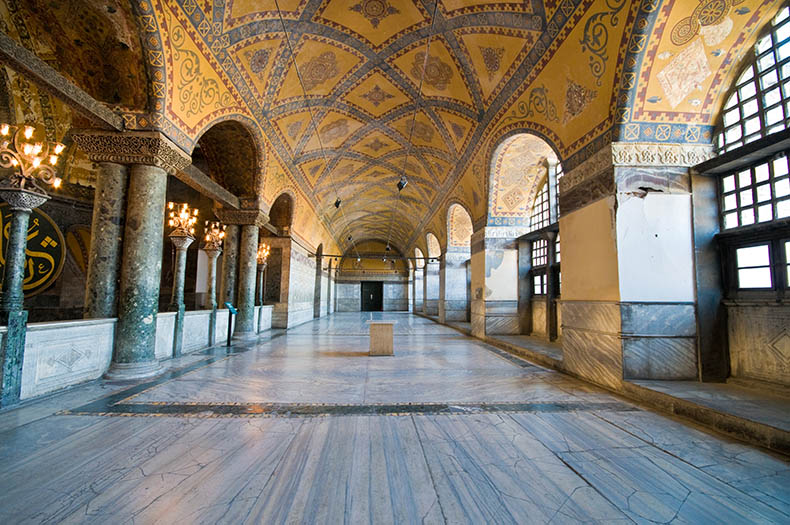
The floor seems to be the original one, and has only been repaired in one or two places, one is on the left of the door in the far distance. There must have been a shrine there. The door leads to the Room over the Vestibule - which you can learn more about here. The center of the floor has a great border inset into it made of Verd Antique with Red Porphyry and a yellow marble mosaic. Right in front of the center bay is a round marble panel set into the floor of Verde Antique. This section is rather jumbled and has been reset, which you can see below. The circular panel is too big for the spot and has been cut down to fit. Originally the red and white Cippolino Rosso, yellow Bilecik puddingstone from Bithynia and Verde Antique band on the left would have been duplicated on the right and the round piece would have been smaller and fit perfectly. This round marble inset might have originally been Red Porphyry. There is also a 'lost' bit of Cippolino Rosso close to the parapet next to the big round Verde Antique column on the left in the picture above.
This big area indicates the area reserved for the Empress and any ladies she might invite to be close to her during services.
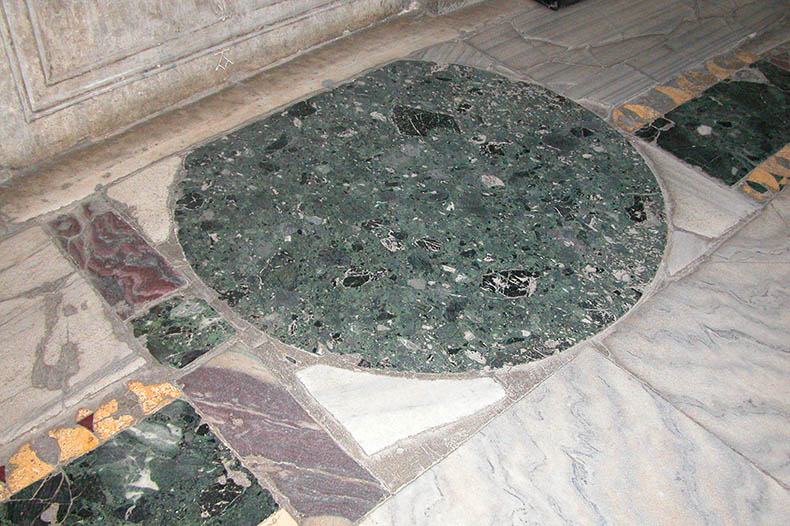
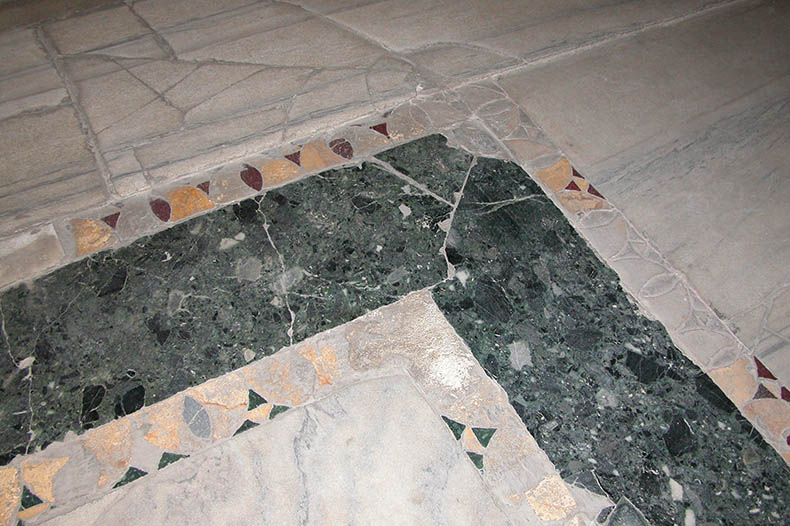
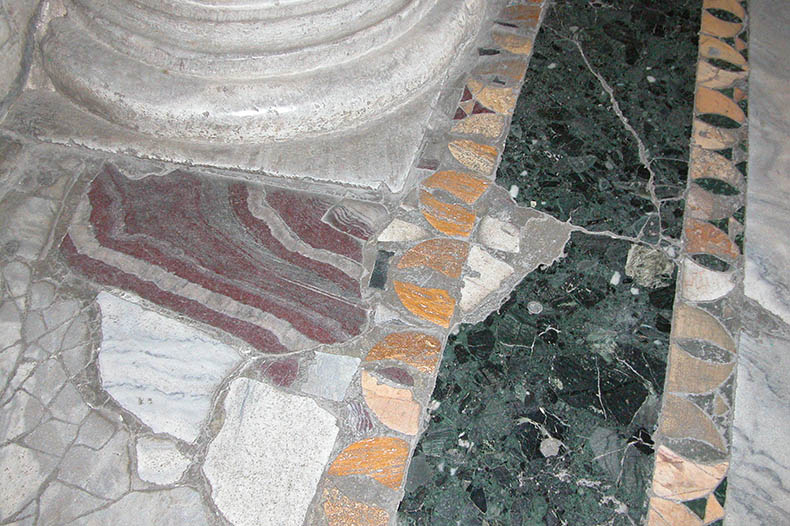
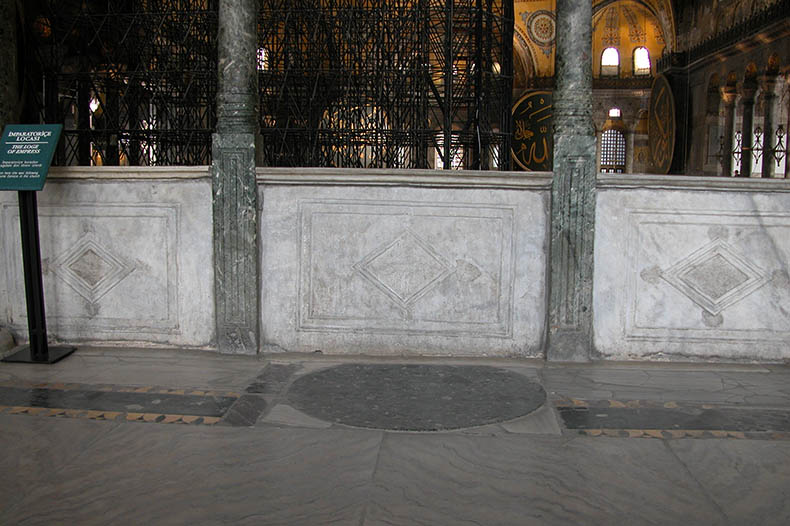
Above are close-ups of the panel-parapets inset between the tall thin bases of Verde Antique columns. Columns of similar design and in the same marble but much bigger were used in the now vanished ambo in the nave. Here you can see these panels have been messed around with to cover-up and remove the crosses.
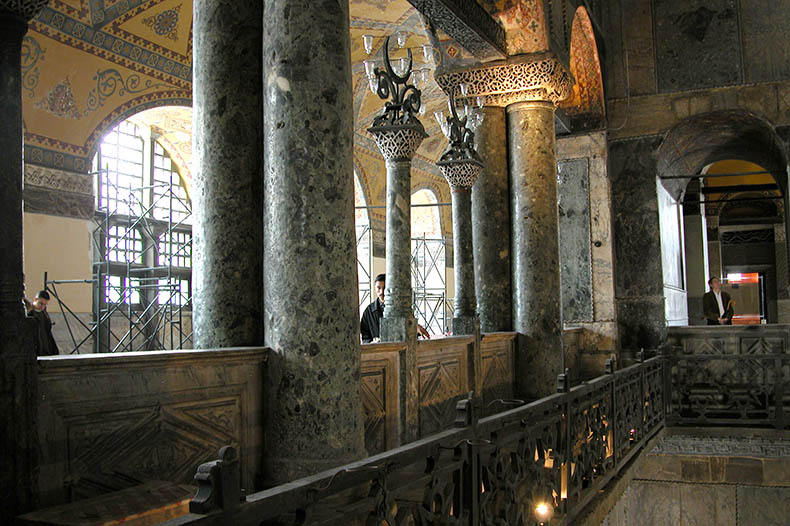
Above we can see the same area from the front side of the nave. The balconies are made of wood and were added in the Fossati restoration. They completely change the appearance of the nave and show be removed. The original panels are all white Proconnesian marble.
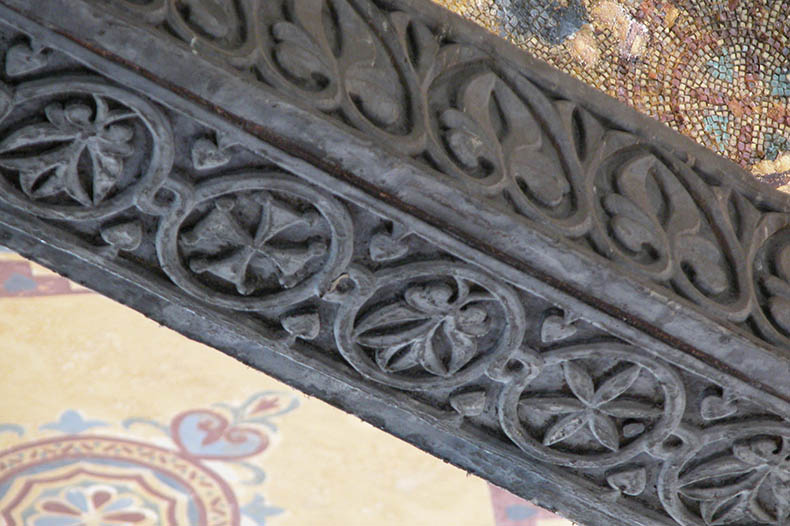
Above is a close-up of a wooden tie beam from the center bay. The central tie beam is much thicker than the other two. They are original to the 6th century. The crosses have not been taken off here; either they were too high to get at easily or perhaps in Muslim times they were afraid that removing the crosses from a tie beam could endanger the building.
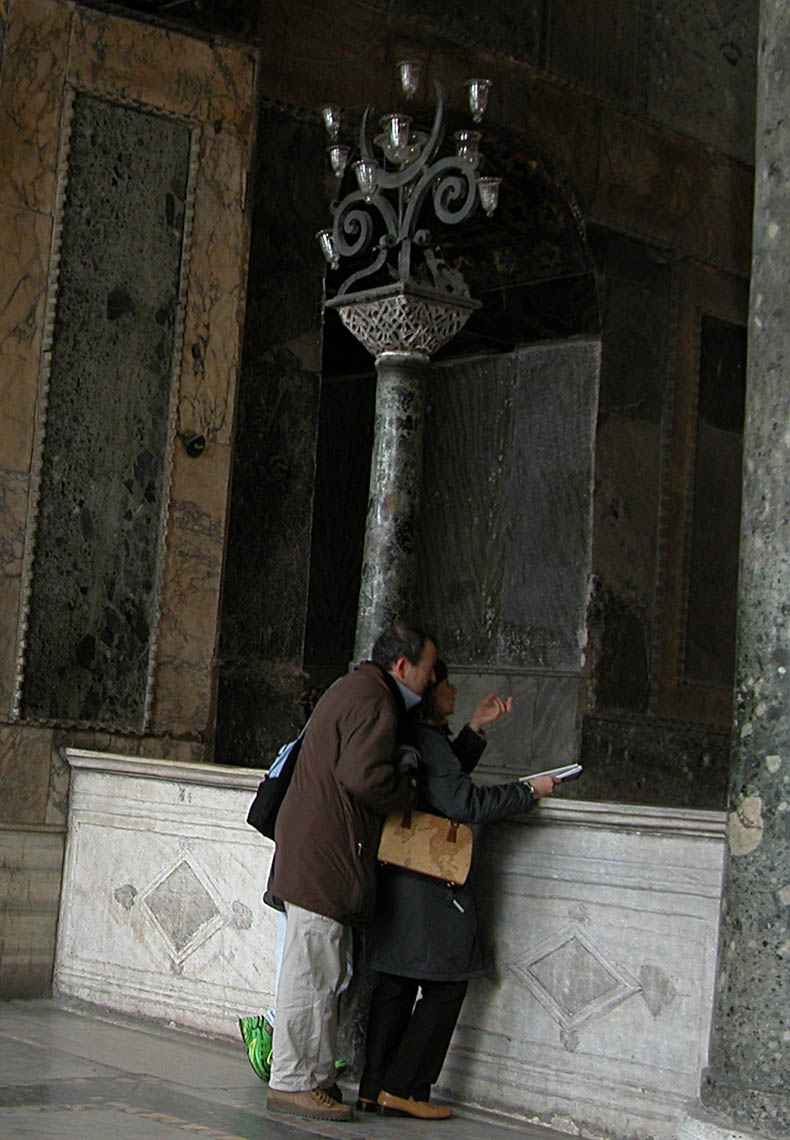
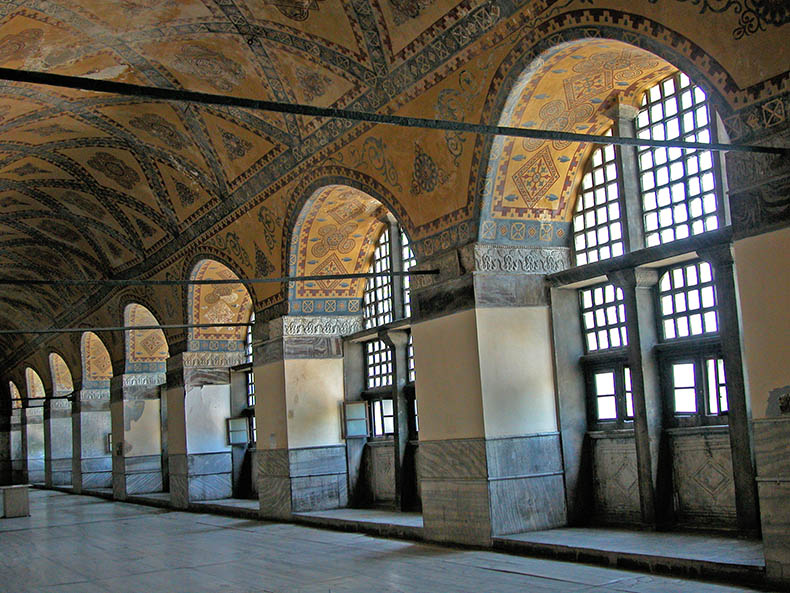 The windows on the right would have originally have been made of marble set with big glass panes. In Ottoman times these panes were replaced by round bottle glass insets. The marble revetment at the bottom of the piers has been reset in a few places because of water damage. The plaster piers were originally covered with Proconnesian panels to match those of the opposite side. The panels below the windows are carved with crosses (now cut off) in Proconnesian marble. The plaster cornice at the springing of the vaults is original, but has been repaired by the Fossati brothers where it was damaged or missing.
The windows on the right would have originally have been made of marble set with big glass panes. In Ottoman times these panes were replaced by round bottle glass insets. The marble revetment at the bottom of the piers has been reset in a few places because of water damage. The plaster piers were originally covered with Proconnesian panels to match those of the opposite side. The panels below the windows are carved with crosses (now cut off) in Proconnesian marble. The plaster cornice at the springing of the vaults is original, but has been repaired by the Fossati brothers where it was damaged or missing.
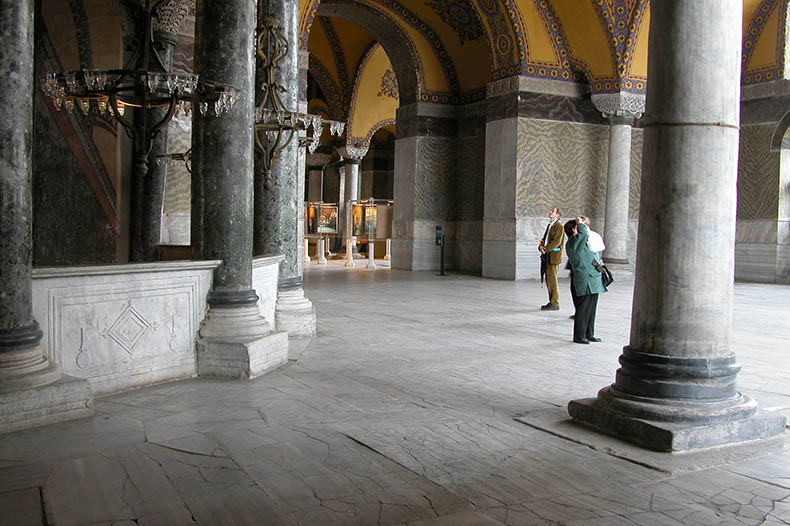 Above you can see how the Fossati brothers replaced missing Proconnesian revetment panels with oil painted plaster, which is now dark and discolored. On the left you can see were the arms of the crosses have been chiselled off these marble panels, which have a different design from those in the central bay. In Byzantine times the chandeliers were made of silver and were much smaller. They seem to have been hung three to each bay. In Loos drawings from the 18th century we see he has drawn single hanging lamps - what is commonly called a mosque lamp - here rather than Byzantine polykandelon. So it is obvious that there were several different Ottoman lighting treatments here over the centuries Hagia Sophia was a mosque. The huge Ottoman chandeliers we see in the picture above are made of wood and date from the Fossati restoration of the mid-19th century.
Above you can see how the Fossati brothers replaced missing Proconnesian revetment panels with oil painted plaster, which is now dark and discolored. On the left you can see were the arms of the crosses have been chiselled off these marble panels, which have a different design from those in the central bay. In Byzantine times the chandeliers were made of silver and were much smaller. They seem to have been hung three to each bay. In Loos drawings from the 18th century we see he has drawn single hanging lamps - what is commonly called a mosque lamp - here rather than Byzantine polykandelon. So it is obvious that there were several different Ottoman lighting treatments here over the centuries Hagia Sophia was a mosque. The huge Ottoman chandeliers we see in the picture above are made of wood and date from the Fossati restoration of the mid-19th century.
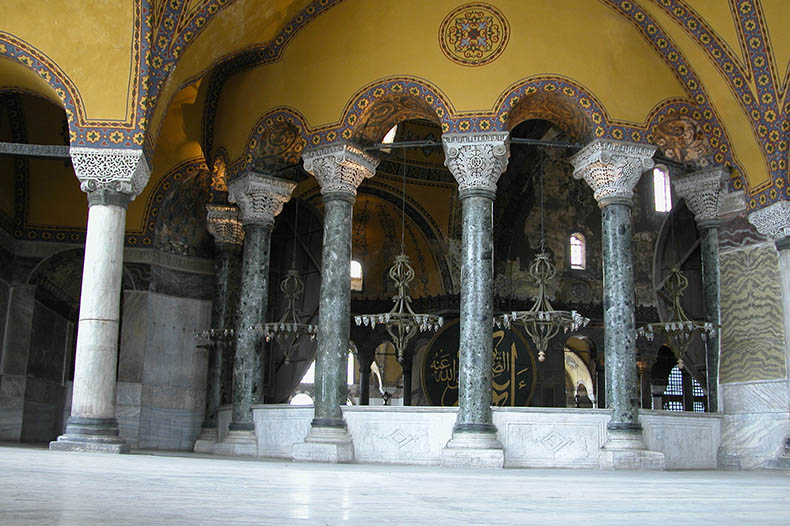
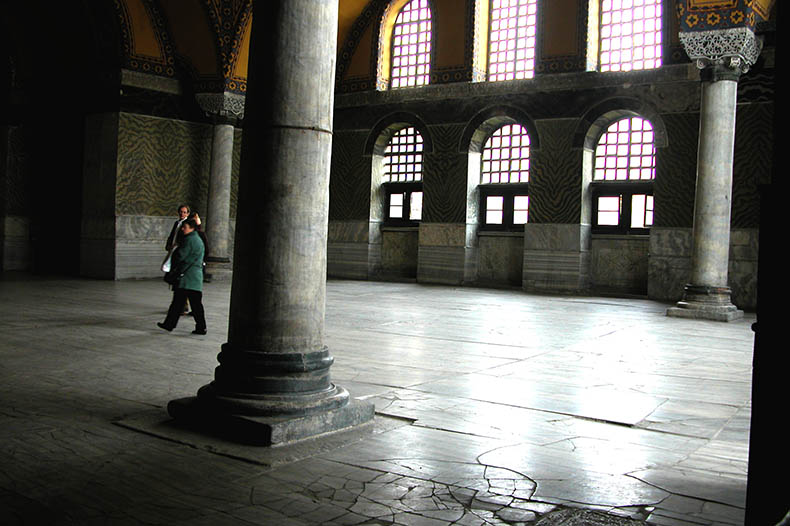
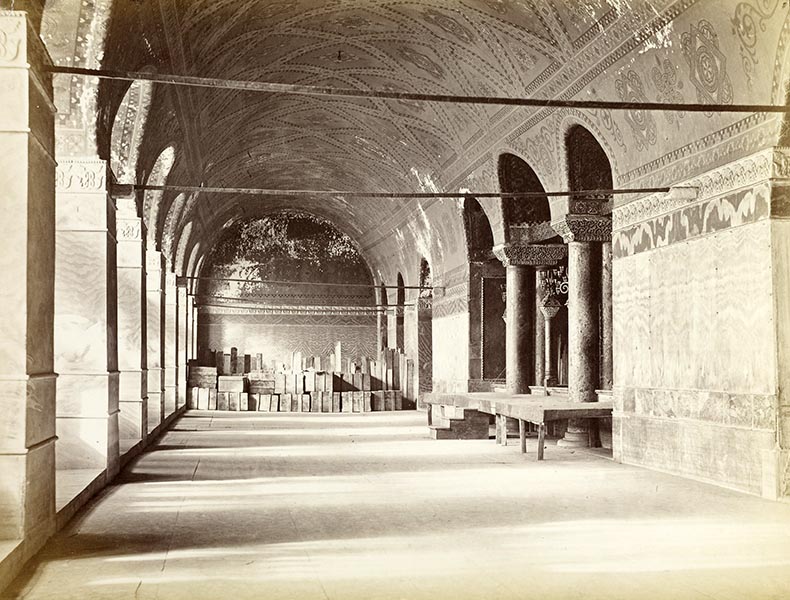
Here is a 19th century photograph of the gallery taken when Hagia Sophia was a functioning mosque. It became a museum in 1935. The wooden platform on the right was erected so Muslim women could pray here by kneeling and prostrating themselves on carpets. The platform allowed them to see into the nave while doing this. The boxes at the back might contain Korans and other Islamic literature. You can see how badly the Fossati oil painting is peeling and falling. This would prove to be a disaster for the original 6th century mosaics that were concealed underneath this layer of oil paint and plaster used by Fossati. Water built up behind these new layers and the mosaics behind it fell off. The Fosatti brothers thought their efforts would save the mosaics, instead they ended up destroying most of them.
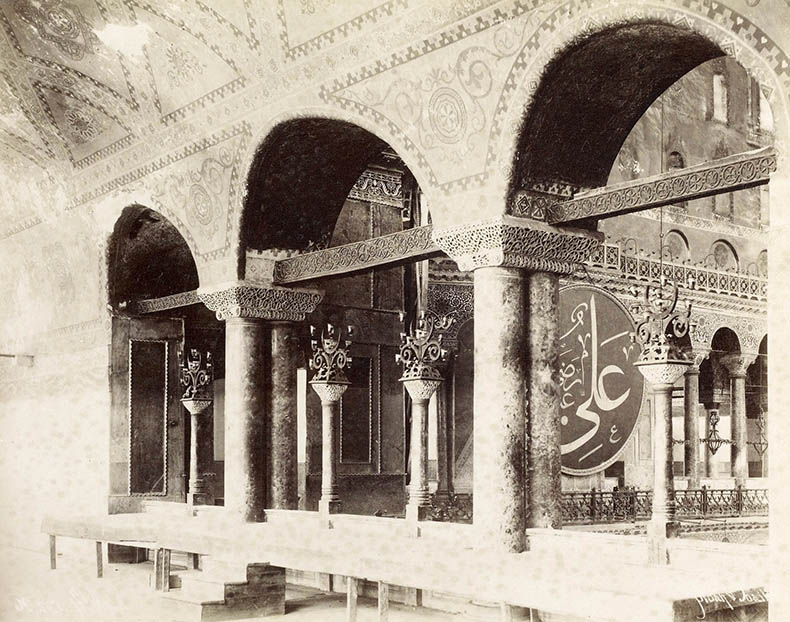
Here's another view of the praying platform from the 19th century. You might notice that nothing has been wired for electricity yet. Electrical cables are another thing that has disfigured the interior. All of the huge Ottoman chandeliers are now covered with wires.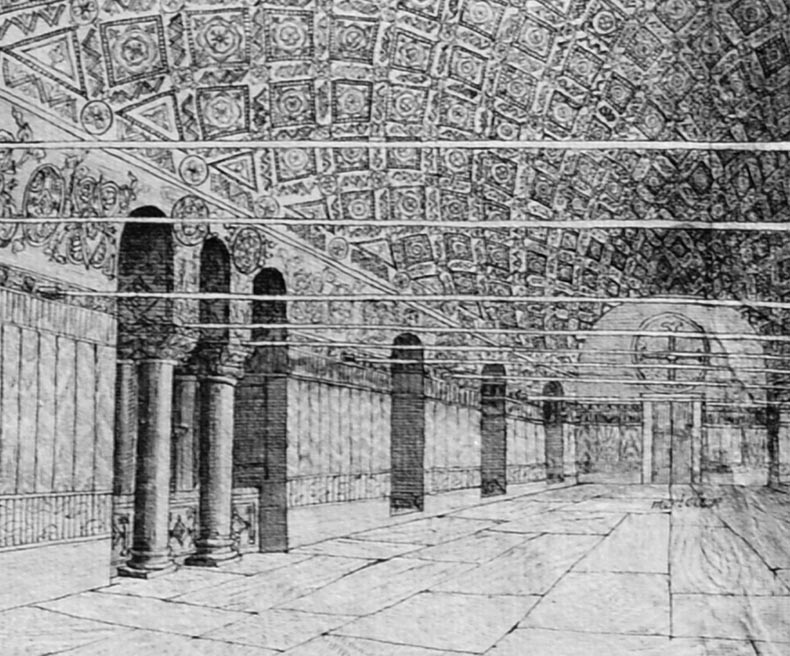
Above you can see a 18th century drawing by Loos showing the original mosaics of the west gallery. This shows that none of these mosaics in the gallery were covered up for 300 years after the conquest and conversion of Hagia Sophia to a mosque in 1453. Above the right arcade are designs with acanthus and crosses from the time of Justinian. In the far distance you can see a huge cross in the lunette. in the time f Justinian there were no figurative mosaics on the walls and vaults of Hagia Sophia. They were all added after the 9th century after the end of iconoclasm.
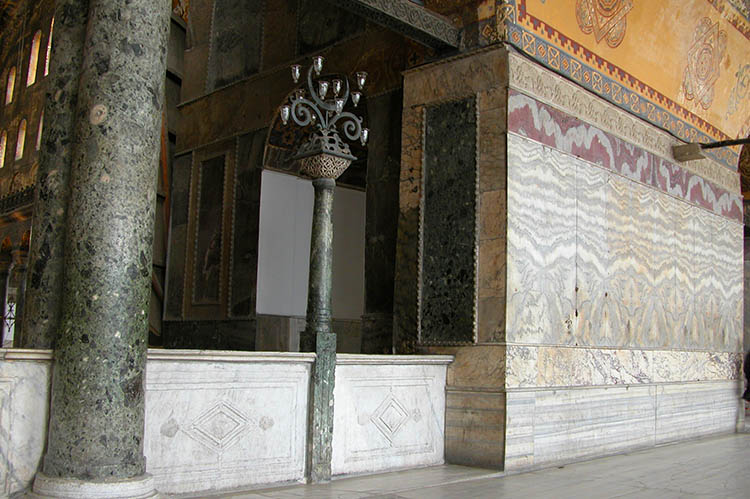
Here's a great view of the beautiful book-matched Proconnesian marble revetment on the right side of the arcade. Above it is a frieze of Cippolino Rosso marble.
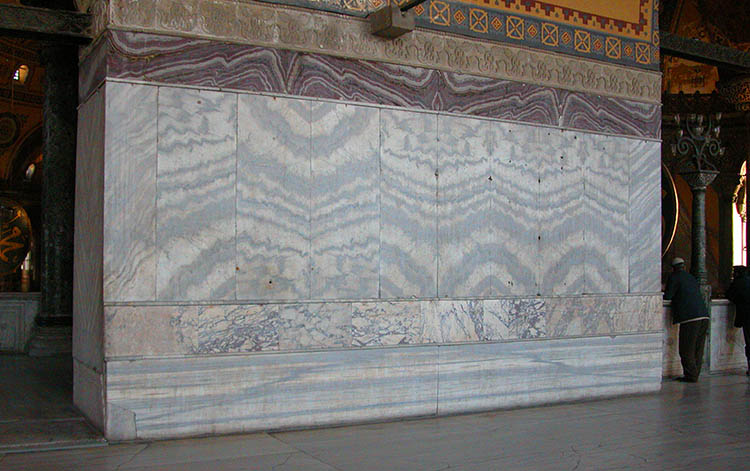
here we can see two of the panels (three four from the left) have been set upside down in the wall to the left of the arcade. Above it is another frieze of red and white Cipolllino Rosso marble. Cipollino rosso, also called Carian or Iasos marble, comes from Kiyi Kislacik, Milas, Mugla province, Turkey and is mined today. Below the book-matched Proconnesian revetment is a frieze of veined Dokimeion Pavonazzetto marble, from Iscehisar (Synnada), in Afyonkarahisar province, Turkey. Hagia Sophia is full of this marble which was quarried with red, black and gray veins.
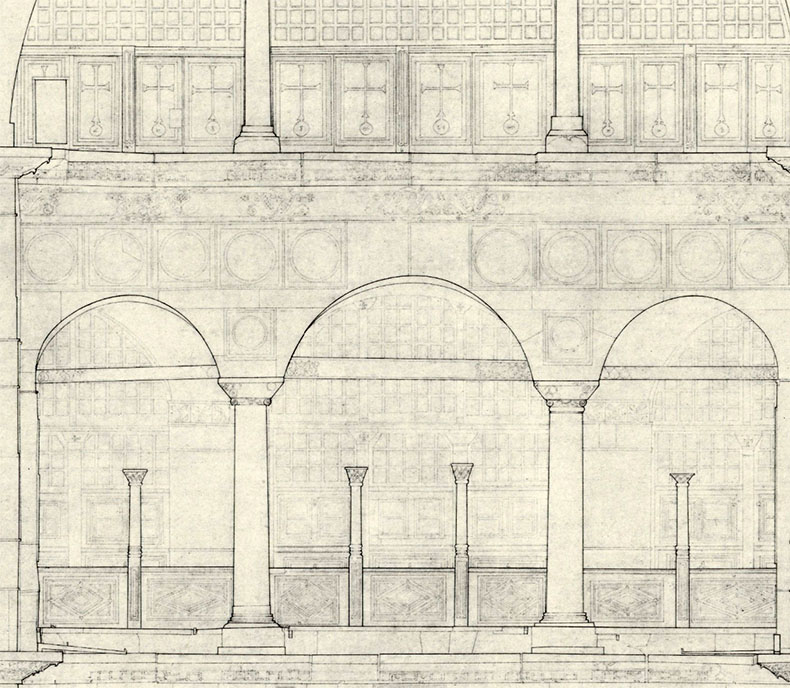 Above is a wonderful drawing by Robert Van Nice showing the arcade from the nave side. You can see he has omitted the Ottoman iron candelabra from the tops of the small pier columns and wooden railing form the drawing. You can also see that the pier columns are not the same height, have two kinds of capitals and the arches are different sizes and their curves are distorted.
Above is a wonderful drawing by Robert Van Nice showing the arcade from the nave side. You can see he has omitted the Ottoman iron candelabra from the tops of the small pier columns and wooden railing form the drawing. You can also see that the pier columns are not the same height, have two kinds of capitals and the arches are different sizes and their curves are distorted.





![]()


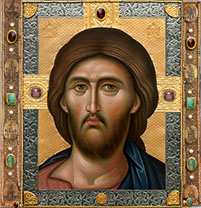 click here for icons of christ
click here for icons of christ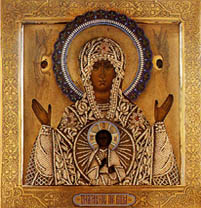 click here for icons of the theotokos
click here for icons of the theotokos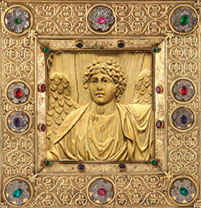 click here for icons of angels
click here for icons of angels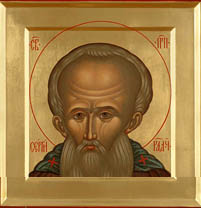 click here for icons of saints
click here for icons of saints