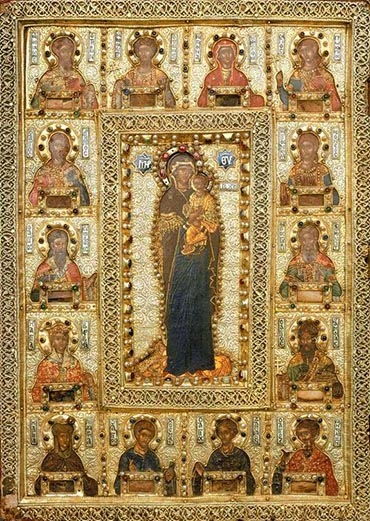
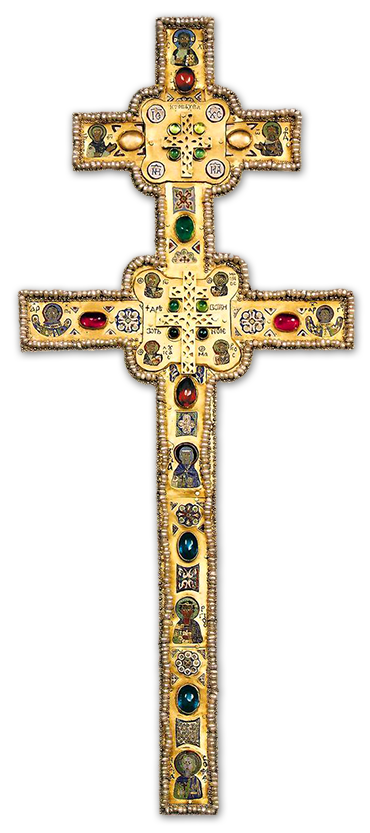
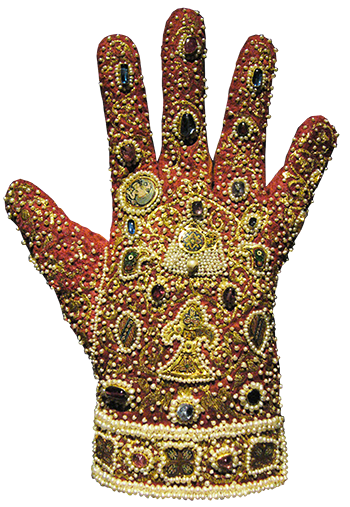
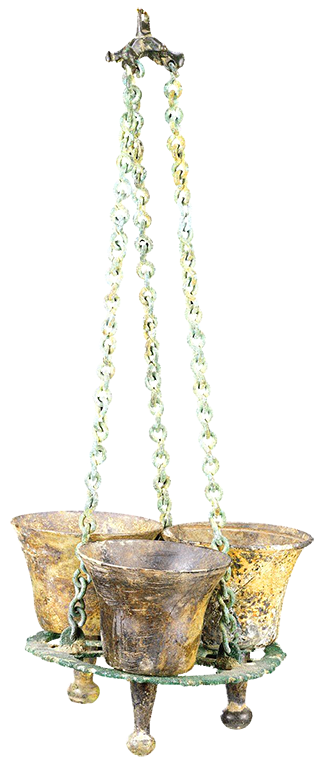
![]()
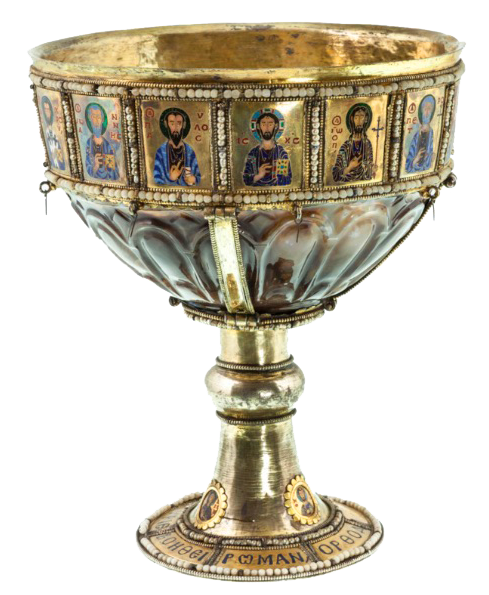
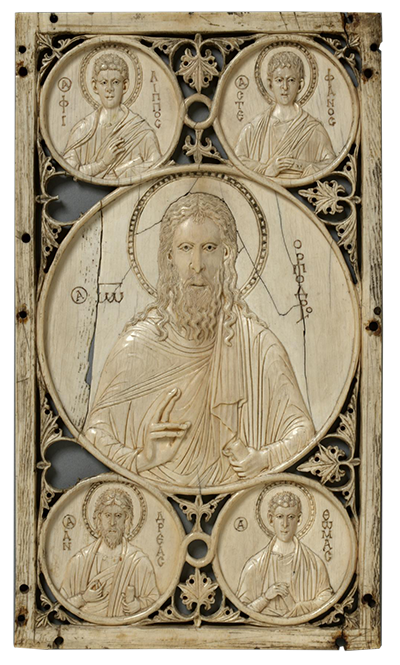
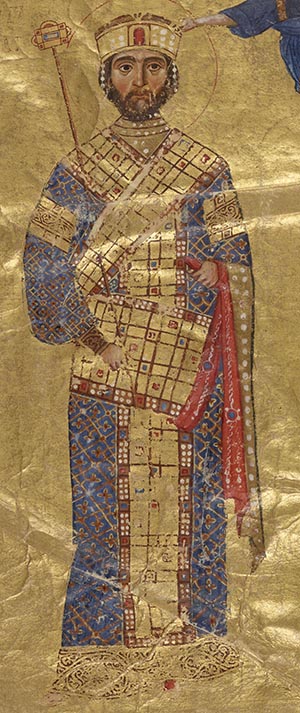
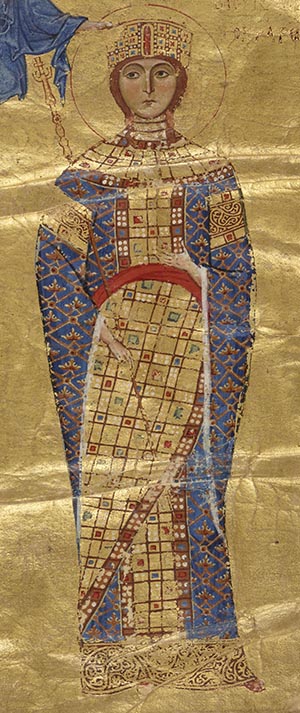

Holy Well - Passage - Chapel of Nicholas - Imperial Metatorium
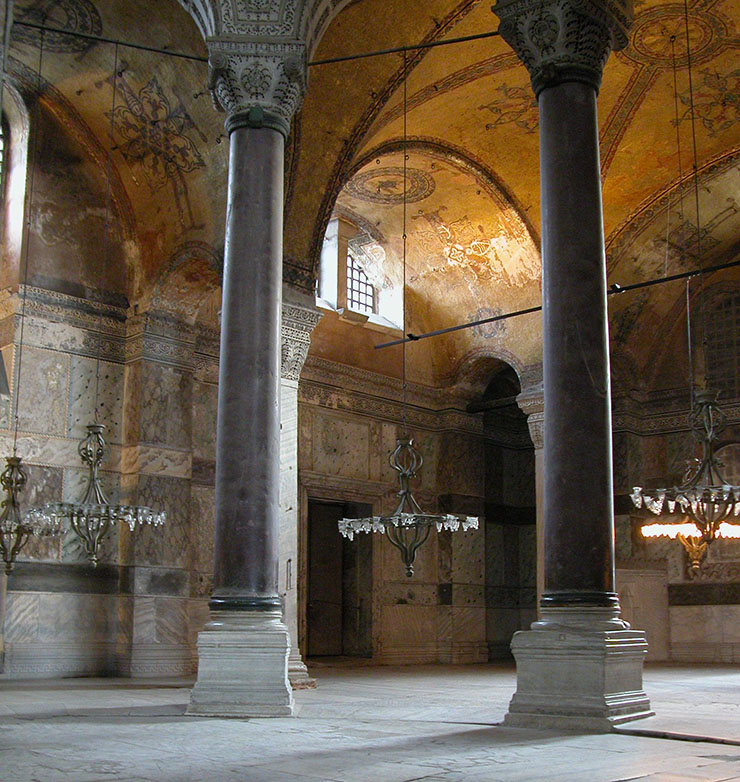 Looking southeast, entrance to the Chapel of the Holy Well from the southern aisle of Hagia Sophia.
Looking southeast, entrance to the Chapel of the Holy Well from the southern aisle of Hagia Sophia.
Chapel of the Holy Well
"Having come to the well in faith, the Samaritan woman beheld Thee, the Water of Wisdom; whereof having drunk abundantly, she, the renowned one, inherited the Kingdom on high forever.
Let us hear of the august mysteries, as John teacheth us what cometh to pass in Samaria: how the Lord speaketh unto a woman, asking water of her, even He that gathered the waters into the places where they are gathered, and Who is of one throne with the Father and the Spirit; for He, the renowned One, came, seeking out His image forever."
+Kontakion and Oikos of the Feast of the Samaritan Woman, celebrated on the fifth Sunday of Pascha.
The Chapel of the Holy Well was established by Justinian in the far southern corner of the ground floor of Hagia Sophia. It was created to house the well head that Christ sat upon when he spoke to the Samaritan woman. The well head was round, made of marble, hollowed out like a bucket, and was brought to the church during the Samaritan Revolt of 556. This was the second revolt of Samaritans Justinian had to deal with. During the second revolt the Samaritans burned the Church of the Nativity in Bethlehem and most of the churches in their region. To protect the relic Justinian had it brought to Constantinople. The Orthodox church has named the woman at the well of Photine, meaning "the enlightened one", and the tradition is that many Samaritans became followers of Christ after hearing her story about their encounter.
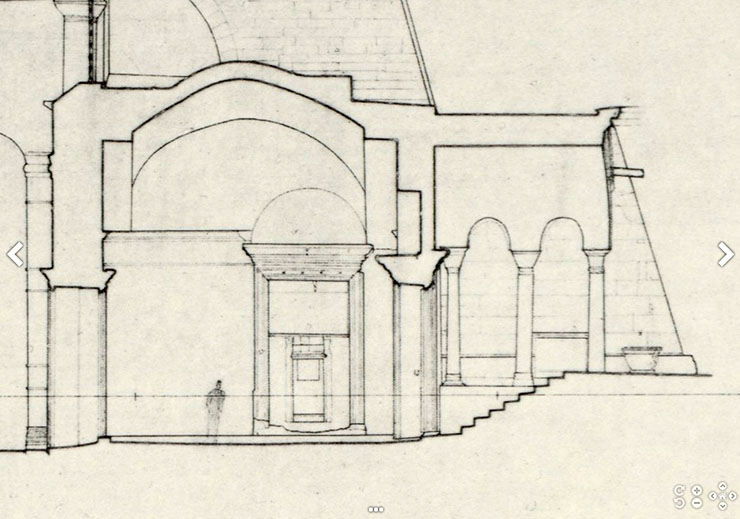 Above is a drawing done of the Chapel by Robert Van Nice. It shows the scale very well.This view faces north and shows the doorway which led to the passageway of Saint Nicholas and the spiral wooden staircase.
Above is a drawing done of the Chapel by Robert Van Nice. It shows the scale very well.This view faces north and shows the doorway which led to the passageway of Saint Nicholas and the spiral wooden staircase.
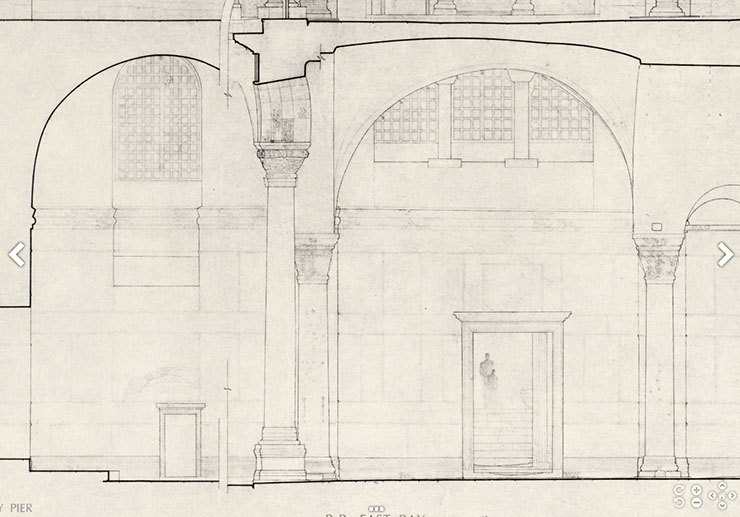
Above is a drawing by Robert Van Nice showing the entrance from the south aisle of Hagia Sophia into the Chapel of the Holy Well. This faces east.
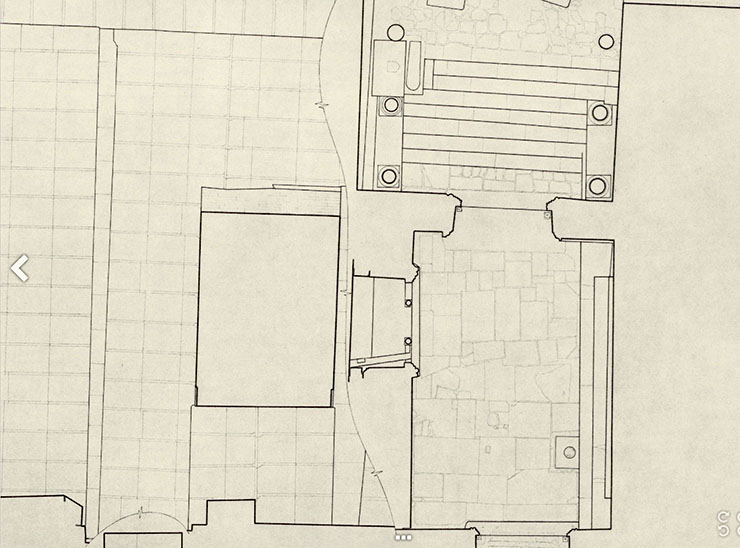
Above is the floorplan of the Chapel. This view looks east. At the topis the a door that exits Haghia Sophia. There is a set of stairs - leading up. You can see columns as well. On the right of the chapel you can see the circular marking on the floor were the Holy Well may have sat. On the left to can see the, now cut off, entrance to the spiral staircase and Passage of Saint Nicholas. This now terminates in a buttress.
One pilgrim account of the chapel says that the well was a fountain. Looking at Robert Van Nice's drawings of this room it looks like there was a drain or pipe in the southwest corner of it. There was a huge mosaic in the lunette over the doorway leading into the church. Part of it survived until the middle of the 19th century when the Fosattis made a drawing and watercolor of it, and the subject is hard to make out. it was probably a scene showing Photine at the well with Christ and another of her witnessing to the Samaritan people. Other icons and frescoes also show the Apostles. The rest of the Chapel was decorated with ornamental designs that look like they date from the reign of Justinian.
It is possible the Holy Well survived until at least 1907 when a marble basin, in which Christ was said to have been washed, which according to tradition was brought from Bethlehem, was still on display in the mosque. There was also a red marble basin that was considered to be his crib. It seems unlikely that the well would have been discarded after 1453.
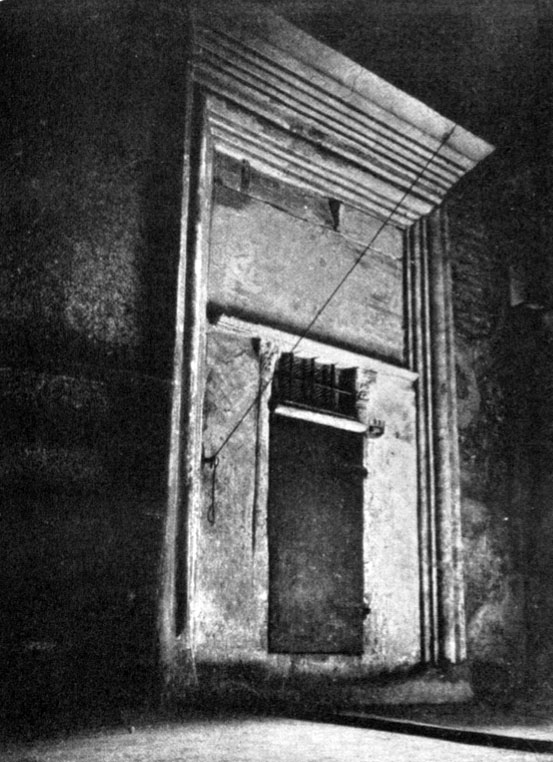 This is the doorway to the former spiral staircase and the Passage of Saint Nicholas on the left side of the Chapel of the Holy Well. An imperial porter was stationed beside the door at all times, just in case the emperor decided to visit the church.
This is the doorway to the former spiral staircase and the Passage of Saint Nicholas on the left side of the Chapel of the Holy Well. An imperial porter was stationed beside the door at all times, just in case the emperor decided to visit the church.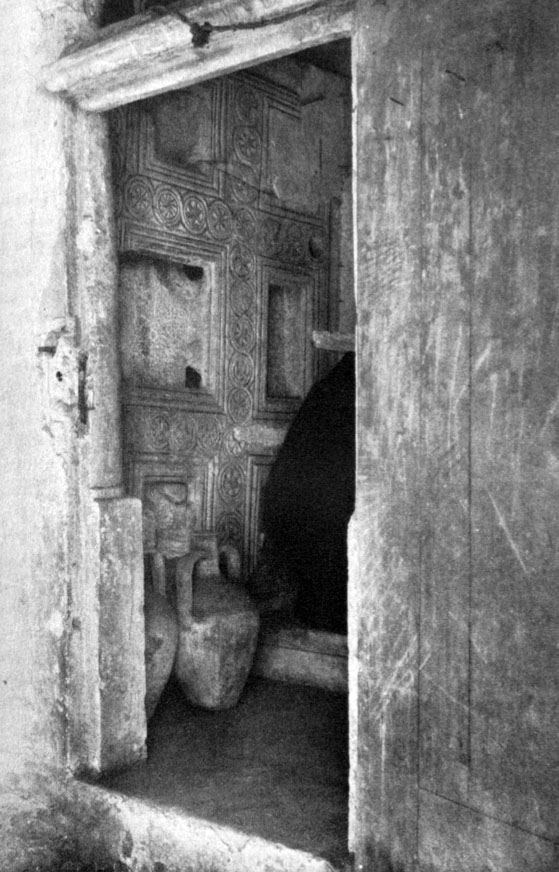 Here is a view inside the Doorway. You can see marble carvings with crosses from the time of Justinian. These were moved here from elsewhere in the Chapel in Ottoman times. Both of these pictures are very old. The bottom one was taken by Robert Van Nice.
Here is a view inside the Doorway. You can see marble carvings with crosses from the time of Justinian. These were moved here from elsewhere in the Chapel in Ottoman times. Both of these pictures are very old. The bottom one was taken by Robert Van Nice.
The chapel is vaulted and measures 7.9M (26ft) x 5.5M (18ft). It also had four bronze trumpets of Jericho - the ones used by the angels to bring down the walls - and the throne of Constantine the Great on display here. One account says there was also a gilt silver cross set with emeralds that also dated from Constantine's era. Inside of the 'treasury' here there was a life-sized gilt silver crucifix. It was supposed to be exact height of Christ and was encrusted with gemstones. This crucifix might have been moved into the south aisle from time to time, it was said to have healing powers and drove demons away!. The Chapel was hung with silk curtains.
The Chapel of the Holy Well was usually open to the nave of Hagia Sophia and most pilgrims saw it as an integral part of the church. It was very popular and was visited by thousands of visitors everyday. It had a famous icon, too, of Christ bleeding because the icon had been stabbed. Some accounts say the icon was of the Virgin and Child - also bleeding from a sword - so it might have been replaced. The door leading into the nave was called the Door of the Poor in Ottoman times.
Outside the door of the Chapel of the Holy Well the left square column is covered with markings and metal attachments. it looks like there was an attached metal icon, too. In front of the column is a stone step. It is possible that this w the location of a chest that was set on a pedestal containing relics of "the 4O Martyrs" and the "Eleven Infants", who were probably the "Holy Innocents", the male children murdered by King Herod. It is hard to understand what the big hinged brackets and what they did. They might be some braces for a large flat object that was tilted outwards. Above it are markings where a great icon and/or cross was displayed This really has me baffled. Here's a big image of the column.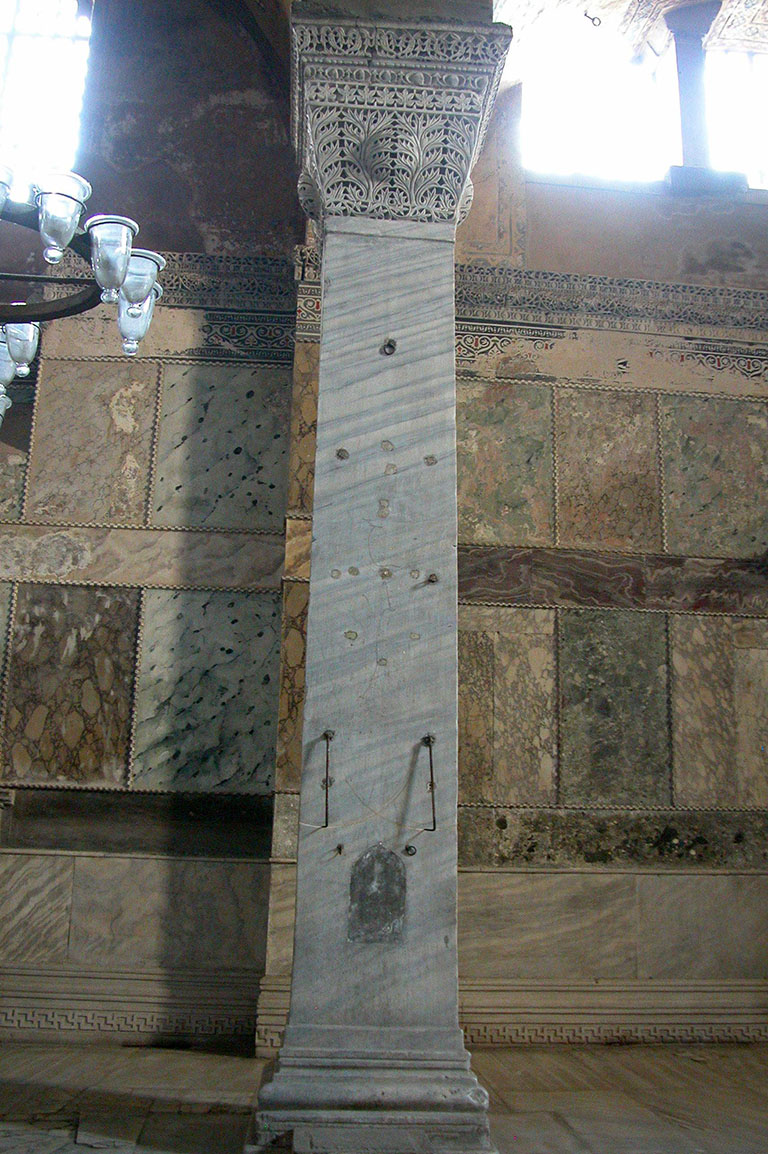 Also nearby this column was displayed the stone table where Abraham entertained "Christ manifest in Trinity", unaware of who They were. Before 1204 it was decorated with gold, silver and precious stones. There was an icon nearby of three angels being offered bread by Abraham.
Also nearby this column was displayed the stone table where Abraham entertained "Christ manifest in Trinity", unaware of who They were. Before 1204 it was decorated with gold, silver and precious stones. There was an icon nearby of three angels being offered bread by Abraham.
wooden spiral staircase
This corner of the church had a ramp leading to the galleries. This ramp was destroyed when Mehmet II built the first minaret here. There was also a wooden staircase here that was used by the Imperial family when they moved up and down from the South Gallery to the main floor of the church. (There was another wooden staircase on the left side of the church from the "Woman's Quarters" in the north gallery). The southern staircase was also used by the Patriarch. Both staircases were built by Justinian, who also put one up in the same position at the Church of the Holy Apostles. The wooden staircase was attached to the eastern wall of Hagia Sophia and terminated at a door between the mosaic of Constantine and Zoe and another one of John II Comnenus, his wife Eirene and their eldest son Alexios. The staircase was connected to the passage of St. Nicholas and an elevated walkway - the diabatika - that went from Hagia Sophia to the Great Palace by way of the famous Chalke Gate. This passage was duplicated at other palaces. Charlemagne had one in his palace at Aachen and there was another one in Vladimir in Russia. The passage had windows and you could observe the crowds in the streets and address them from these. It was said to have been built by Justinian so he could visit the worksite of Hagia Sophia without being seen.
Below you can see an exterior view from the 19th century of the eastern wall of the South Gallery. You can see that famous door that used to open onto a great wooden spiral staircase that opened onto an elevated passageway to the Great Palace via the Chalke Gate. The door now opens out into space, because the staircase and passage disappeared long ago. On the inside, on both sides of the door, you can still find graffiti, including one left by a servant named Philip of the Metropolitan of Kiev, Cyprian, probably in 1387 (he made three trips to Constantinople, so it could have been any one of them) which reads "Lord help thy slave Philip, Mikita's son, panter of Cyprian, metropolitan of Kiev and all Russia" in Cyrillic. There are lots of graffito here, including many inscriptions and drawings of thing like birds and ships.
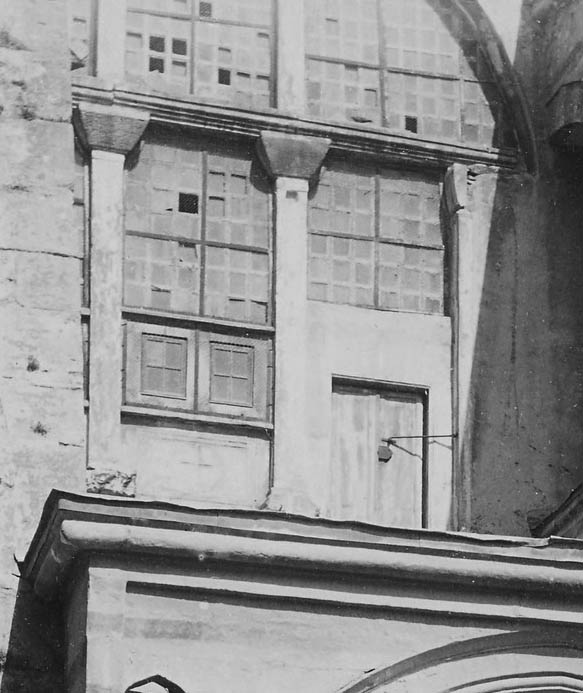
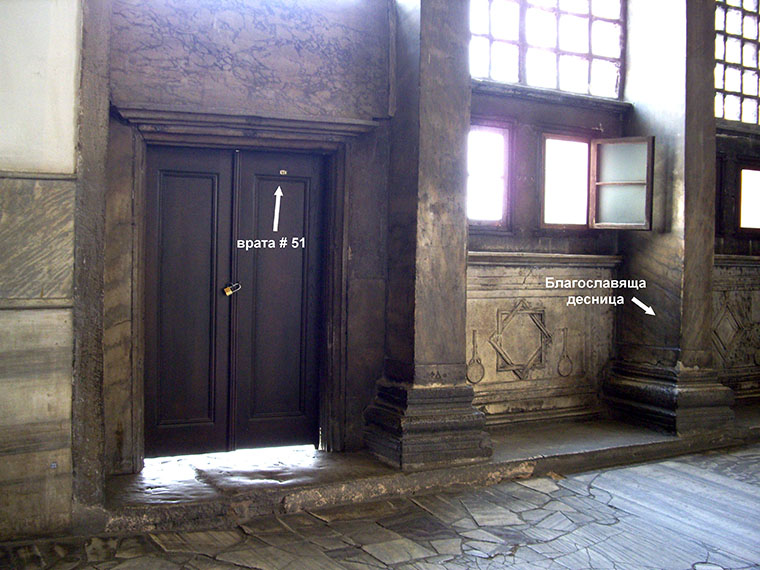
Above you can see the doorway to the wooden staircase and entrance to the South Gallery. On the left is the mosaic panel of John II and Eirene.
The wooden staircase seems to have still been in use after 1204.
The door that opened unto the Chapel of the Holy Well from the staircase was an Imperial one for the use of the Emperor. It was maned by doormen, "ostiarios", who were palace eunuchs paid directly by the Emperor; 5 miliaresia a year from the Imperial purse. In contrast a member of the Hagia Sophia clergy received the same amount, singers received 2. 12 miliaresia equaled one gold coin - the nomisma. Besides manning doorways the ostirious also introduced visitors to the emperor and empress in the palace and carried wands. It was a court title. These probably did not constitute their entire salaries and should be seen as tips from the Emperor himself. The doorway was hung with curtains and lamps. The Chapel of the Holy Well had another name, terapylon -"Four Gates", because there were four doors here.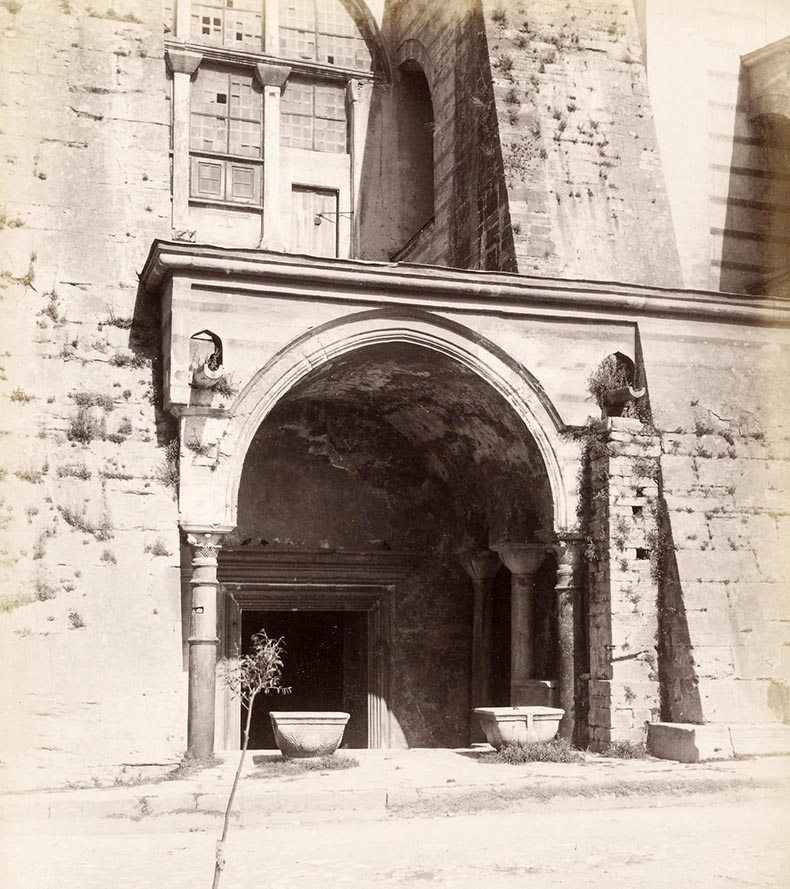 Above is another 19th century image of the rear entrance to the Chapel of the Holy Well and Hagia Sophia. Above the gate you can see in the window a door that opened onto the spiral wooden staircase. Now it opens into empty space. In Ottoman times bodies were laid on the two column capitals before burial. One can see how high the ground level has grown since the 6th century. The colonnade dates from Byzantine times.
Above is another 19th century image of the rear entrance to the Chapel of the Holy Well and Hagia Sophia. Above the gate you can see in the window a door that opened onto the spiral wooden staircase. Now it opens into empty space. In Ottoman times bodies were laid on the two column capitals before burial. One can see how high the ground level has grown since the 6th century. The colonnade dates from Byzantine times.
imperial metatorium
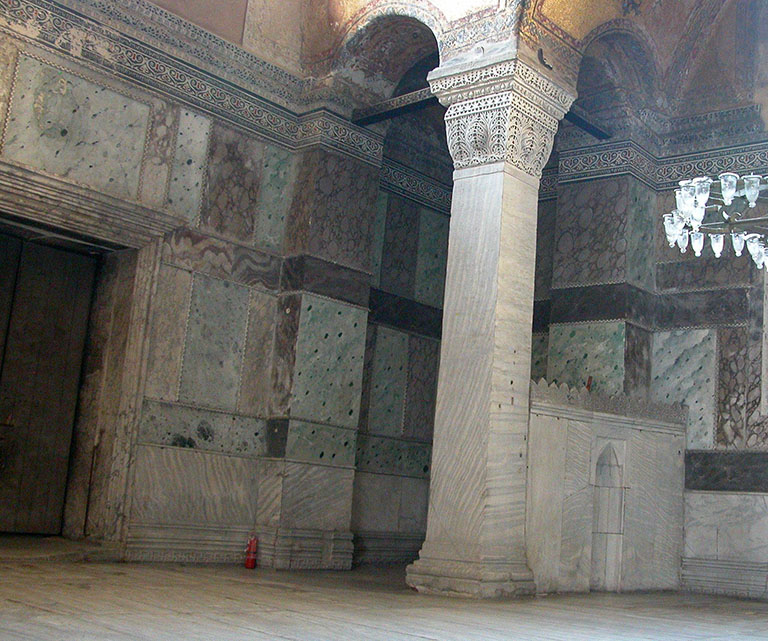 Above is the big square column that was the left side of the Imperial Metatorium. You can see marks on the right side where things - perhaps curtain rods - were attached to it. At the bottom can can still see were a parapet was attached to the base of the column where a space has been hollowed out.. The Metatorium was about the same height as the Ottoman wall with the niche in it. On the far left is the entrance to the Chapel of the Holy Well.
Above is the big square column that was the left side of the Imperial Metatorium. You can see marks on the right side where things - perhaps curtain rods - were attached to it. At the bottom can can still see were a parapet was attached to the base of the column where a space has been hollowed out.. The Metatorium was about the same height as the Ottoman wall with the niche in it. On the far left is the entrance to the Chapel of the Holy Well.
Very close to the door of the Chapel was the Imperial changing room, the "Metatorium", which was erected in the far south east corner of the church. It was located between the square column and the round column on the right. One can still see in markings in the floor where the four big columned arcade divided the area of the Metatorium from the rest of the church. The arcade had a marble parapet of carved panels, a marble balustrade and silk drapes that extended to the top of the lower window frame. You can also see the location of the doorway in the middle of the arcade, the markings of the hinges are still there showing it opened in. It must have been made of brass or wood. On the far eastern square column are holes - about 10 ft up - where curtain rods were set. A door in the south wall led to a private passageway and stairway. An emperor or empress could have ridden on horseback right up to the exterior door here. Thus the Metatorium could have been easily serviced in private by servants without entering the church. It was brightly lit during the day. There was plenty of room for the storage of vestments and crowns, the Emperor and Empress would change here or watch or listen to the liturgy. There were portable thrones and it was decorated in rich red silk. They would also have meals here with members of the court after services and the space is perfectly proportioned for long marble tables.
The original Metatorium may not have survived the Latin occupation. One author claims two beautiful porphyry panels with crosses in the ambo on the right side of Saint Marks were taken from it. He says they fit the space between the columns in the Metatorium perfectly. You can see an image of them below. For the coronation of Manuel II we know that the Metatorium was built of wood and was a temporary structure. There may have also been a smaller Metatorium in the south colonnade of the nave. There are markings there which may indicate a throne and a small curtained area there. After 1261 the Palaiologian dynasty attended Hagia Sophia infrequently, around six times a year for feast days plus Easter and Christmas. There were two occasions when the emperor stayed over night in the church in the South Gallery. Their coronations were rare ceremonies that required special preparations and temporary constructions in the church including bleacher-like structures in the nave for singers and special guests.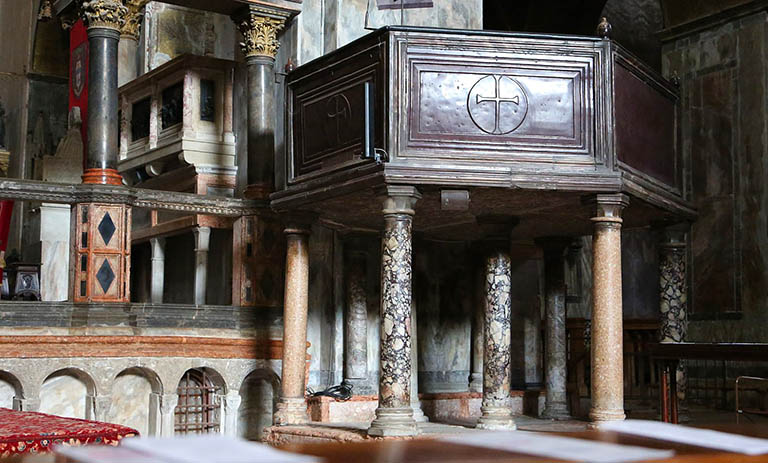
The porphyry pulpit above was installed in Saint Marks by Doge Ranieri Zeno (1253-1268) and he addressed the public from it. All of its parts came from Constantinople.
Below is another image of it showing it was originally tented and enclosed with curtains - just like the Imperial Metatorium.
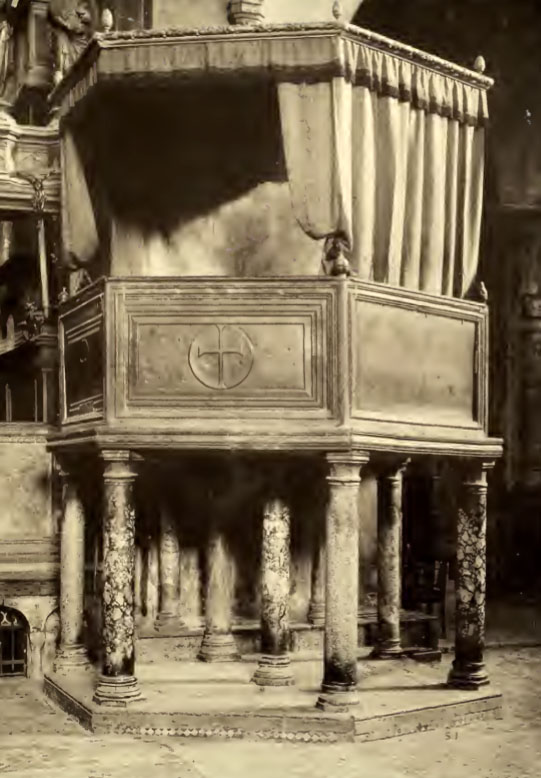
(The Emperor usually entered Hagia Sophia through the Holy Well. He only used the central doors on very special occasions. He went up and down using the wooden staircase as required by ceremony, frequently the Emperor went from the Nave or Sanctuary to the South Gallery where there was an Imperial Chapel. climbing up and down must have been exhausting, perhaps they sometimes used portable chairs.
Pilgrims usually moved clock-wise in the church and they visited the Chapel of the Holy Well as they left the area of the Sanctuary and passed through the Porphyry columns of the exhedra here. Within the arcade there was the table that had been used by Abraham when he entertained the Trinity under the oak of Mamre unaware of who they were. Next to it, leaning against the wall, was an iron gridiron which had been used to torture martyrs, which still had blood on it! There are no markings in the floor to show the location of these.
passage and chapel of saint nicholas
The Passage (diabatika) of Saint Nicholas was narrow and wrapped around the curve of the apse on the outside of the building. Around 1200 Anthony of Novgorod, a visitor to Hagia Sophia, says he saw a tapestry of St. Nicholas in the passage. In the center, attached to the passage, was the Chapel of Saint Nicholas. the chapel was best known for an icon of Christ that was said to have been stabbed by a Jew and bled. The passage connected somehow with a door in the left side of the Holy Well. If you manged to get inside Hagia Sophia and claim sanctuary you would be protected from civil law and the police. People used the chapel of Saint Nicholas as their first point of entry. The back of the church was crowded with homes and buildings. It was easy to not be seen if you came in this direction and used the back streets. However most people headed for the altar in the Sanctuary. It was a highly public place, Hagia Sophia always had a crowd of people and clergy in it. The altar was the ultimate place of sanctuary, if you were touching it you could not be removed by force. Fugitives are reported grabbing onto the edge of the altar slab and clinging to it for dear life. Patriarchs took this promise of sanctuary very seriously. One who was in his palace heard a fugitive was about to be removed from the altar by policemen, crossed into the church, came down the stairway into the nave and then embraced the fugitive. Giving him his personal protection. When the fugitive had to eat or use the privy the patriarch would return to escort him.
The Court of the Deacons and Clergy of Hagia Sophia reviewed sanctuary cases. In 431 the Emperor Theodosius II expanded sanctuary to include the entire precinct of Hagia Sophia. Sanctuary was claimed by accused murders. The Court was held in the Vestibule and in also in the Inner Narthex so the public could attend.
In 1320 a survey of the building indicated the north and east sides of the church were in danger of collapse. Andronikos II commissioned the repairs, and the historian Gregoras says that he paid for them out of a portion of the estate of the empress Irene, who died in 1317 and was buried in the Pantokrator Monastery. Immense buttresses were erected - called pyramids - against the church to stabilize it. They were built by cheap refugee labor, the city was filled with unemployed Greek Christians who had fled the Turkish conquest of the remaining Byzantine possessions in western Asia Minor. The building of the buttresses involved the transport of vast amounts of stone from a number of Byzantine churches that were either in ruin or about to collapse. The famous ancient churches of St. Menas and the Holy Martyrs were demolished. One effect of these buttresses was the huge reduction of light in the church. These buttresses have never been investigated fully, who knows what could found in them. They must be built of stone-faced with rubble cores. The stone is most likely Proconnesian marble. Andronikos wanted to do more work in Hagia Sophia but was prevented from doing so by the insane civil wars of the 14th century.
The buttresses were built over and replaced the Passageway and Chapel of Saint Nicholas. It is possible parts of the passage were embedded in the buttresses and survive. There were also many homes and businesses outside the apse that were demolished at the same time. A major street ran right across the back of the church here.
The Chapel of the Holy Well was modified when the passageway was demolished. The beautiful marble archway that opened onto the passage was closed off and a large marble panel carved with crosses was moved. The marble revetment that was inside the Chapel of the Holy Well and outside on the eastern wall of the nave was looted and replaced by cheap painted plaster. We don't know for sure what happened to the mosaics that survived until 1850, they were probably scraped off around 1900 by Muslim zealots. The Holy Well seems to have vanished, too. During Ottoman times the back door of the Holy Well was the location of funerals. Dead bodies were not allowed in mosques. The bodies were placed on old Byzantine capitals and parts of columns that were used as a table. In Ottoman times this back door was considered unlucky. In recent years the Chapel of the Holy Well has been closed and is used for storage.
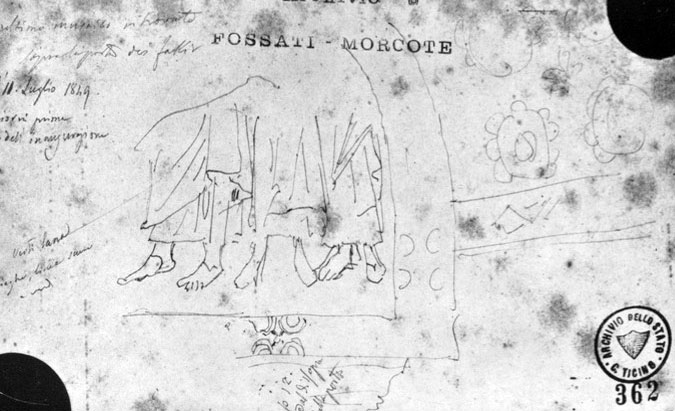 Above is Fosatti's drawing of mosaics of the Chapel of the Holy well in the lunette over the door to the entrance of Hagia Sophia.
Above is Fosatti's drawing of mosaics of the Chapel of the Holy well in the lunette over the door to the entrance of Hagia Sophia.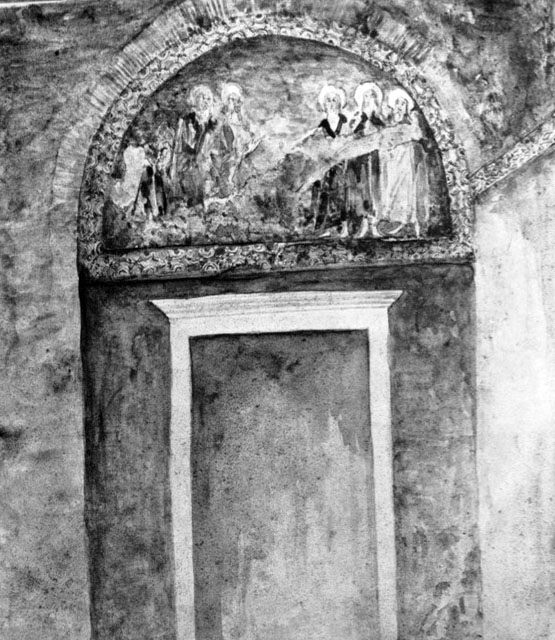 Above is a watercolor the Fosatti brothers did of the same mosaic. I assume this is all gone now.
Above is a watercolor the Fosatti brothers did of the same mosaic. I assume this is all gone now.



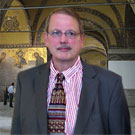
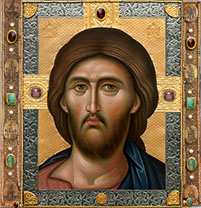 click here for icons of christ
click here for icons of christ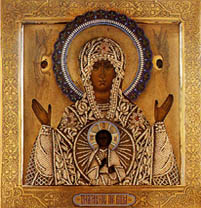 click here for icons of the theotokos
click here for icons of the theotokos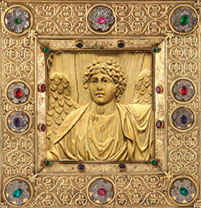 click here for icons of angels
click here for icons of angels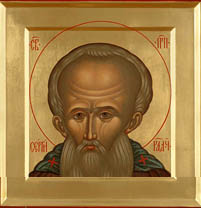 click here for icons of saints
click here for icons of saints








