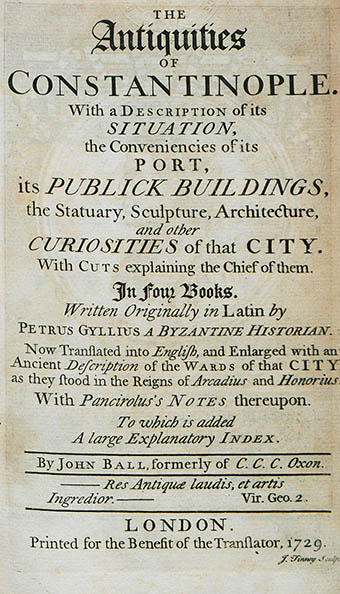
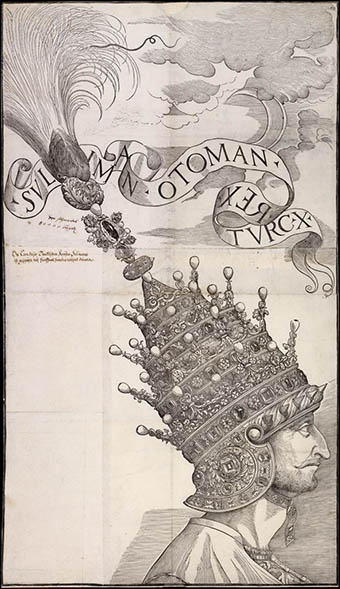
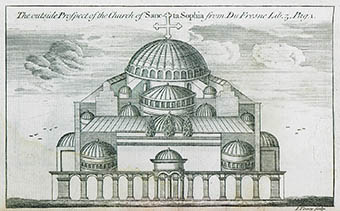
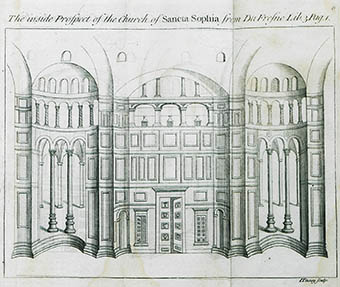

I have broken this text into paragraphs of my own choice so it is easier to read. The original text had no paragraphs, it was all run together.
Bob Atchison
The following is from Wikipedia on Peter Gilles, I don't know much about him so I can't comment on his travels:
Petrus Gyllius or Gillius (or Pierre Gilles) (1490–1555) was a French natural scientist, topographer and translator.
Gilles was born in Albi, southern France. He travelled and studied the Mediterranean and Orient, producing such works as De Topographia Constantinopoleos et de illius antiquitatibus libri IV, Cosmæ Indopleutes and De Bosphoro Thracio libri III, and a book about the fish of the Mediterranean Sea. Among others, he spent the years 1544 to 1547 in Constantinople, where he had been sent by the King Francis I of France in order to find ancient manuscripts. He discovered a manuscript of the geographical work of Dionysius of Byzantium and wrote a Latin paraphrase of it. Most of his books were published after his death by his nephew. He also translated Claudius Aelianus in 1533. He died in Rome of malaria, while he was following his patron, Cardinal Georges d'Armagnac.
 THE modern Writers among the Greeks will have it, that the Church of St. Sophia was first built by the Emperor Constantius, the Son of Constantine the Great, and arch’d at Top, not with Brick-work, but a wooden Roof.
THE modern Writers among the Greeks will have it, that the Church of St. Sophia was first built by the Emperor Constantius, the Son of Constantine the Great, and arch’d at Top, not with Brick-work, but a wooden Roof.
In the Time of Theodosius, when the second Synod was held there, the Arians rising in Sedition, burnt it. It was after rebuilt by Theodosius the Great, and beautified with Arches of a cylindrick Form. The same Writer tells us, that it was burnt a second time in the Reign of Justinian; but Sozomen, an ancient and creditable Author, records it, that in the Time of Theodosius the Less, when there were warm Debates in the great Church, about expelling St. Chrysostom the Synod, it was all on a sudden in a Blaze, those who adhered to him throwing Fire into it, with an Intention to burn down the Church, and to destroy all that were in it. Procopius will have it, that it was first burnt down in the Reign of Justinian, who rebuilt it in the same Figure it stands at present; but he does not tell us, whether it stands on the same Spot of Ground or not; so that it remains doubtful from this Author, who is not so much to be depended upon, though he has a Catalogue of the Names of the Persons of whom Justinian purchas’d the Houses where it stood before the Fire. An Ancient Description of the City, wrote before Justinian’s Time, seems to fix it in another Place; for the great Church and the old Church, the Author places in the second Ward, the Forum of Augustus in the fourth, which I shall make appear stood near the Church of St. Sophia. Zonaras says, that Justinian built it much larger from the old Foundation; but ’tis much to be question’d, whether Justinian purchas’d the neighbouring Houses for its Enlargement. As to the Forum of Augustus, and the great Church’s being placed in different Wards, we cannot from hence conclude, that they did not stand near one another. So that when Justinian had enlarged and beautify’d it, and adorned it with a great Variety of Metal-work, when he had built the Walls and Roof with Brick, and to strengthen them the more, had cramp’d them in many Places with Iron-work, using no Rafters in the whole Fabrick for fear of Fire; although it has hitherto escaped the Flames, yet has it been often damaged and endanger’d by several Accidents, even from the Time of its Rebuilding.
For the Eastern Arch before it was finish’d, bore with its Weight so hard upon the Pillars, that in all Probability it had fell, had not the Architect been very expeditious in finishing it; when bearing upon its own Curvature, it laid less heavy upon the Pillars which supported it. The two Northern and Southern Arches bore so hard upon the Pillars and Foundation, that the Tops of the Pillars began to fly; and had sunk, if the Workmen had not with the greatest Skill taken them down, and afterwards replaced them, when the Greenness and Moisture of the Building was somewhat abated. The Church however, at the Emperor’s great Expense, and by the indefatigable Industry of the Workmen, was at last finish’d; yet in his own Time it was grievously shock’d by an Earthquake, by which, as Agathius writes, the Tower above the Roof was much shatter’d in the Middle of it; so that the Emperor was obliged to repair and strengthen it, raising it much higher than it was before. This was done when Anthemius the first Architect was dead. However young Isidorus, and some other Architects who succeeded him, notwithstanding the Errors committed in the former Building, did not judge it necessary to take down the Eastern or Western Arches, but widen’d the North and South Arches, and so visibly enlarged them, that the whole Building seem’d more regular and uniform; so that it was evident to the Eye of the Spectator, that the Sides of the Church, which terminated with their Arches in the Roof, were of an equal Dimension; and that the Architects had with so much Skill contracted the vast Vacuity of the Body of the Church into so narrow a Compass at the Top, that the whole Structure seem’d very proportionate and agreeable. Above the Arches, in the Middle of the Church, they raised a Dome or Cupola to a very great Height, which was regular, and not so round at Top as usual, but more spiked, and better contrived for the Security of the Building.
Zonaras writes, That the great Church being finished and consecrated; it happen’d that the Eastern Arch was thrown down by an Earthquake, which broke the Pulpit and the Communion-Table, but was afterwards rebuilt by Justinian, who raised it twenty five Foot higher than it was before. The same Report, almost Word for Word, is given by Cedrinus. He also built other Pillars proportionable to the Weight of the Arch which bore upon them.
On the Outside of the Church he built a Pair of Winding-steps against the Pillars, near to the Church, which rising from the Ground to the Roof of it, support the Pillars, and the Arches. Other Writers, but of less Note, will have it, that by the Earth-quake above-mention’d the Roof of the Church was thrown down, but that the Arches stood secure, that the Emperor rebuilt the Roof, but lower than before by twenty five Foot. I could, for my own part, bear with this Relation, if these Historians would agree with me, that the Church was afterwards shock’d with other Earth-quakes, and then built lower than it stood before.
For when Evagrius tells us that Justinian raised it to such an Height, that within side of it you could scarce see the Top, and that the Descent was so deep, that it was dangerous to look from the Height of it downwards, it is very probable, that Justinian only raised it to its former Height.
Cedrinus relates, that Basilius the Emperor gave Orders for repairing, and strengthening the great Western Arch, which was very much shatter’d by an Earth-quake, and likely to fall.
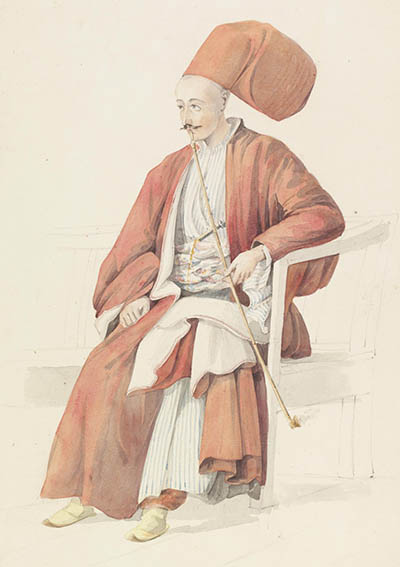 Nicephorus inveighs bitterly against the Empress Anna, who in the Reign of Catacosmus, sacrilegiously robb’d the Church of all its Furniture and Ornaments, and exclaims heavily, that the Tyranny, Oppression, and the different Sects and Opinions of those Times, were the chief Occasion of the Destruction of this Church: For, as he subjoins, one Midnight when the Sky was very clear, one of the Eastern Arches fell to the Ground, and brought that Part of the Roof, which it supported, after it, which broke down the Pulpit, the Images which adorn’d it, and demolished the middle Galleries.
Nicephorus inveighs bitterly against the Empress Anna, who in the Reign of Catacosmus, sacrilegiously robb’d the Church of all its Furniture and Ornaments, and exclaims heavily, that the Tyranny, Oppression, and the different Sects and Opinions of those Times, were the chief Occasion of the Destruction of this Church: For, as he subjoins, one Midnight when the Sky was very clear, one of the Eastern Arches fell to the Ground, and brought that Part of the Roof, which it supported, after it, which broke down the Pulpit, the Images which adorn’d it, and demolished the middle Galleries.
He adds farther, that it was the Opinion of many in those Times, that if Andronicus the Emperor had not built Buttresses on the East-side of the Church, it had wholly sunk into Ruines. Evagrius determines the Length of the Church in the following manner: From the Arch, where the bloodless Sacrifice is offer’d, to the Gate opposite to it, it is an hundred and ninety Foot long; from North to South it is a hundred and fifteen Foot broad; and from the Pavement to the Center of the Roof, it is a hundred and eighty Foot high. It was dangerous for me to measure its Length from East to West, so that I was obliged to have the Dimensions of it taken for me by a Turk, who made his Report, that the Church was two hundred and thirteen Foot in Breadth, two hundred and forty in Length, and from the Pavement to the highest Curvature of the Arches, a hundred and forty two Foot in Height. The Fellow never measured the Roof; If he had taken the Height of it true, he had found but a small Difference between his own Account and that of Evagrius.
Should the Reader desire to be inform’d more at large of the Dimensions, and the Architecture of this Church, as it stood in former Times, let him consult Procopius, Agathius, Paulus Florus, and Evagrius. What the Architecture and Dimensions of it are at present, I shall, as far as my Observations have reach’d, describe more fully in the following Chapter.
THE Walls and Roof of this Church are built with Brick. The Inside of the Walls of the Church are incrusted with elegant Marble of several Kinds. All its Materials are the most valuable Productions of Nature, so that the Prospect of it employs the Thoughts of the Spectator with Delight and Admiration.
The Roof of it is a surprizing Piece of gilded Mosaick Work, which reflects such a Lustre upon the Eye, that even the Barbarians who behold it, are wonderfully taken with the Sight of it. This Roof is supported with eight Pillars, four of the largest and tallest of which bear up the four Arches which support the Roof. Two of these Arches, viz. the Northern and Southern, bear at the Bottom of their Curvature upon a thin Wall full of Windows, which Wall is strengthen’d by two Ranges of Pillars standing one above another. In the lower Range stand eight Pillars, which rise from the Pavement, the six above them support the thin Wall. The Eastern and Western Arches have neither a Wall nor a Pillar to support them, but are so open, that they make the Body of the Church appear more large. For these Arches projecting beyond the former, bear upon four other Arches, which are supported by two small and two large Pillars: For the four large Pillars do not only bear up the four great Arches, but every one of them does also support two small Arches, one of which extends itself length-ways, the other cross-ways of the Church; by which means the Church is lengthen’d and widen’d to a great Distance; for on the East and West Side of it there are two Semi-domes which are join’d to the Cupola in such a Manner, that they have the same Roof within the Church, though without it the Roofs seem to be distinct. These Semi-domes are a great Ornament to the Cupola, which rises very highly above them.
The Breadth of the Church is widen’d beyond the Dome with Arches and Pillars, and the Northern and Southern Wall, which form the three upper and three lower Galleries, which are incrusted with elegant Marble of different Kinds, the Roof of them being cover’d with Moresco Mosaick Work, finely gilded.
Every Arch which lies across the Church bears only upon one Pillar, for one End of their Curvatures is supported by the outward Wall of the Church, which bears upon large Pillars, from whence there rise four Arches, which on both Sides of the Church are supported by the Wall. Two of these Arches bear up the Roof of the three lower Galleries, and the other two support the Roof of the three upper Galleries, the Sides of which bear upon Walls, and Arches, and Pillars. Hence it is, that if we consider the Inside of the Church by itself, as enclosed by its Pillars and Columns, we discover it to be of an oval Figure; whereas if we view the whole Space of it without these Pillars, it is a perfect Square. For the upper and89 the lower Galleries, which are the Wings of the Church, adjoin to it in such a Manner, that if we measure it from the Pavement to the Bottom of the Curvature of the upper Galleries, ’tis of a square Figure, but as contracted within the Enclosure of the four large and the four smaller Pillars, as far as the Curvature of the four Arches of the Dome, it is entirely of an oval Form.
The Form of the Galleries is as follows: On three Sides of them they are built in a square Manner: The fourth Side of them, which looks into the Church, is of an oval Figure, as is the Church itself. The Roofs of these Galleries are supported with Arches and Columns. I shall give the Reader a Description of three of them, by which means he may easily form a Judgment of the rest, for they are all of one Form. Those I shall take Notice of, are the three upper Galleries on the North Side of the Church. The first of these Galleries has two Fronts, and looks both Eastward and Northward. The two Sides of this Gallery rise from the Wall of the Church, and end in an Arch. In the Middle of each Side of it there are three square Columns five Foot and nine Inches in Circumference, which are made the Jambs of the Windows. These Pillars support three other square Pillars, which are all made of blue and white Marble. The Side which faces the Body of the Church is adorn’d with six Pillars of green Marble, standing below the Arch which supports an Eastern Semi-dome, whose Shafts at the Bottom of them are seven Foot and eight Digits in Compass. The Intercolumniations of these Pillars being little less than seven Foot and eleven Digits wide, are strengthen’d with Marble Closures which are four Foot high, so that those who lean upon them, have a full View of all the upper and lower Part of the Church. That Side which parts the first and second Gallery, reaching from the outward Wall Northward, to the great Pillar which supports the Dome, is forty four Foot in Length, part of which is adorn’d with Pillars, and an Arch which supports the Dome.
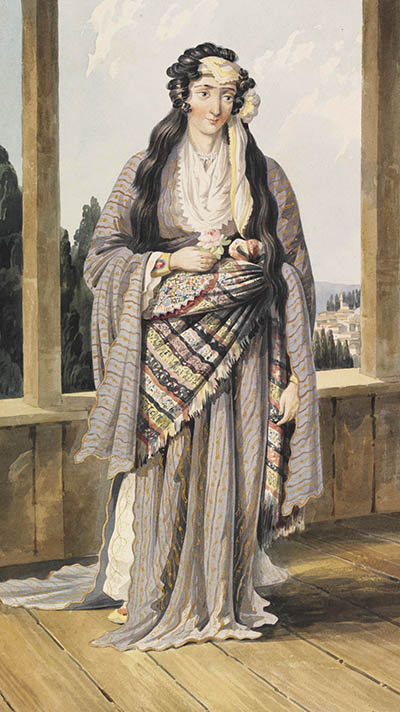 You pass through this into the second Gallery, the Breadth of which is twenty four Foot, and it is made up of the Arch of a Pillar, and a Wall which is a part of one of the Wings of the Church, and extends itself as far as the Roof of the Dome. This Gallery, at both Ends of it, is born up by Arches and Walls. In the Middle of it, it is supported by four white Pillars speckled with blue, the Shafts of which are seven Foot in Compass. ’Tis of a square Figure, and, as I observ’d, bears upon Arches and Walls. These Arches, at one End of them, rise behind two of the large Pillars which support the Dome; at the other End they bear upon Pillars which rise within Side of the Walls, and support the four large Pillars. The outer Side of this Gallery is supported with eight square Pillars, which are six Foot in Compass. There rises in the Middle of them a Pillar of a larger Size. These Pillars are instead of Jambs for the Windows; and above them there are other Pillars, which are also Jambs to other Windows. These Windows, which below and above are sixteen in Number, do very much enlighten this second or Middle Gallery.
You pass through this into the second Gallery, the Breadth of which is twenty four Foot, and it is made up of the Arch of a Pillar, and a Wall which is a part of one of the Wings of the Church, and extends itself as far as the Roof of the Dome. This Gallery, at both Ends of it, is born up by Arches and Walls. In the Middle of it, it is supported by four white Pillars speckled with blue, the Shafts of which are seven Foot in Compass. ’Tis of a square Figure, and, as I observ’d, bears upon Arches and Walls. These Arches, at one End of them, rise behind two of the large Pillars which support the Dome; at the other End they bear upon Pillars which rise within Side of the Walls, and support the four large Pillars. The outer Side of this Gallery is supported with eight square Pillars, which are six Foot in Compass. There rises in the Middle of them a Pillar of a larger Size. These Pillars are instead of Jambs for the Windows; and above them there are other Pillars, which are also Jambs to other Windows. These Windows, which below and above are sixteen in Number, do very much enlighten this second or Middle Gallery.
The Front of this Gallery, facing the Church, is beautified with six Pillars of green Marble. The Intercolumniations of them, like those of the first Gallery, have their Marble Closures at Bottom.
From this middle Gallery you pass through an Arch into the third Gallery, which is much like the first in its Length, Windows, Jambs and Pillars. The Roof of it is supported with four Pillars, and the Side of it towards the Church with six green Pillars. There are also four green Marble Pillars which support one of the Western Semi-domes which stands between two other Pillars. These Pillars stand two and two together, and between them are rais’d two lesser Pillars, made after the Ionic Order. At the Western Door of the Church there are instead of a Vestibulum, two Portico’s, the lower of which lies upon a Level with the Church itself. The upper leads to the Womens Galleries. Both of them in Length the Wideness of the Church, and twenty eight Foot in Breadth. The Portico over it is situate between the Pillars which support the Western Semi-dome and the Windows. For both in the Inside and Outside of it, ’tis supported with eight Pillars, between which, the Windows both in the upper and lower Galleries, cast a great Light into the Church. There is nothing parts this Portico and the Womens Galleries, but the Pillars which bear up the Roof of the Portico; for the Pavement of the Portico lies upon the same Level with the Pavement of the Galleries.
The Inside of the lower Portico is enclosed with Walls, which are lined with a delectable Variety of Marble, and is cover’d at Top with curious Moresco Mosaick Work, very beautifully gilded. On the East Side the Portico are Doors which open into the Church; on the West End of it you go out at five Brass folding Doors into a Portico that stands without the Church, and from thence you pass into a Court, where there are several Springs constantly running, to which there is a very deep Descent by many Steps.
At the Ends of these Portico’s there are two Places of Entrance into the Church, one on the Northern Side of it, and another with six folding Doors on the South. These Doors formerly were all of Brass, at present three only of them are so, but curiously wrought. The Church has also two folding Doors on the East Side of it. There are also some Doors in the Sides of it, which were formerly open’d, but are now kept shut.
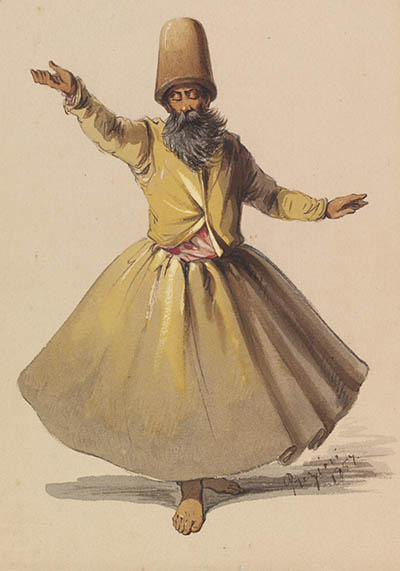 The Inside of the Church is very light, by reason of the Multitude of Windows about it. The high Wall, which between the great Arches and the Cupola is of a circular Figure, let in the Light at forty Windows. The Walls under the Arches are enlighten’d with twenty six Windows, the Middle of the Galleries with thirty two, and the Ends of them with more than twenty. I shall take no Notice of the Lights of the two Western and the four lower Galleries, nor those of the two Semi-domes, nor those of the Sanctum Sanctorum, and the upper Portico, which I omitted to count, by reason of the great Number of them.
The Inside of the Church is very light, by reason of the Multitude of Windows about it. The high Wall, which between the great Arches and the Cupola is of a circular Figure, let in the Light at forty Windows. The Walls under the Arches are enlighten’d with twenty six Windows, the Middle of the Galleries with thirty two, and the Ends of them with more than twenty. I shall take no Notice of the Lights of the two Western and the four lower Galleries, nor those of the two Semi-domes, nor those of the Sanctum Sanctorum, and the upper Portico, which I omitted to count, by reason of the great Number of them.
The largest Entrance into this Church is on the West Side of it, where you do not ascend the Pavement as formerly, and as the Romans did their Pantheon, nor do you descend into it by five Steps. You go up to the Top of the Church by four Pair of winding Stairs, not winding round in the Manner of a Cockle-shell, as Cedrinus reports, but turning more upon the Square, and work’d by the Line. These Stairs rise with a very easy Ascent, and are cut out of large Marble Tables.
Every Turning of these Stairs is nineteen Foot and a half high, and five Foot broad.
Above these there is another Pair of winding Stairs which reach to the Top of the Church. You must ascend these when you go to the upper Galleries, and Portico’s.
If the Reader will give himself the Trouble to compare what I have said of the Church of St. Sophia, with what has been written by Procopius and Agathius upon that Subject, he may easily discover, that the Ruins of what was built by Justinian have not been so great as the Turks pretend, who tell you, that the Church was formerly much larger, and that several Parts of it have been pull’d down by the Barbarians, and that there is scarce a tenth Part of it remaining at this Day.
This Story would carry a Face of Probability in it, if they meant, that the Palaces, the Houses of the Priests and the Noblemen, which were built about it, had been demolish’d by Fire, and the Ravage of those People, otherwise I am convinc’d ’tis a gross Mistake; for I saw every Part of the old Church standing, mention’d by Procopius, except one Portico.
For whereas Procopius writes, that the Church had two Portico’s at each End of it, there is none, remaining at present, but only that at the West End. ’Tis very probable that the other was thrown down by an Earthquake, and that in the Room of it, the Inhabitants erected a large Lump of Building of square Stone, which is now standing, to support the East end of the Church. This Lump of Stone you would take to be a Piece of a craggy Rock, though it does not seem, by reason of the Earthquakes, to be of the same Height as it was when it was first built, yet is it as near as high, as Evagrius mentions it to be. Since which, to fortify the labouring Pillars, it is lengthen’d with four Walls. These Walls are more than twenty Foot long and eight Foot broad, rising to the Height of the great Pillars, and seem, to speak in the Terms of Architecture, to be Wings to the Church, or rather Buttresses, by which the North and South Side of it are strengthen’d and supported.
Both Ends of the Church, which project beyond the eight Pillars, extending themselves each into a Semi-dome, and rising at Top into an arched Form, are yet remaining. The same lower Galleries for the Men, and the same upper Galleries for the Women, the whole Roof, the same Walls and Pillars, the same Dimensions of the Church, as originally beautify’d and adorn’d, are still in Being. There are indeed some Flaws in the Building, occasion’d by those who opposed the setting up of Images in the Church.
In short, the whole, and every part of it, is to be seen at present; and it is despoiled of nothing, except a little of the Metal-work, which shews itself in great abundance through the whole Church.
The Sanctum Sanctorum, formerly holy and unpolluted, into which the Priests only were suffer’d to enter, is yet standing, though there is nothing remaining of the Jewels and precious Stones which adorn’d it, as having been plunder’d by its sacrilegious Enemies. That inimitable Table, given to the Church by its Founder Justinian, made of the different Materials of Gold, Silver, all Kinds of Wood, costly Stones, which either the Sea or the whole World could produce, and which was embellish’d and enrich’d with infinite Offerings of Emperors, Popes, Princes, and Ladies of the first Quality; among whom was Pulcheria, the Daughter of Arcadius, and Sister of Theodosius the Less, is at present despoil’d of all its fine Decorations. Sozomen tells us, that this Table was a very beautiful and surprizing Ornament to the Church, which was endow’d with very ample Donations, the Mahometan Priests being now in Possession of them.
They have eleven hundred Shops and publick Houses, situate in the best Markets of the City, which pay them a constant Revenue or Rent, without any Deductions, for their Maintenance and Support.







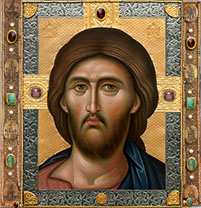 click here for icons of christ
click here for icons of christ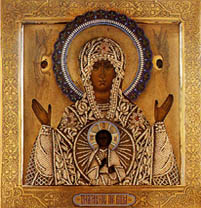 click here for icons of the theotokos
click here for icons of the theotokos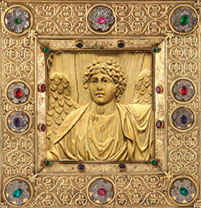 click here for icons of angels
click here for icons of angels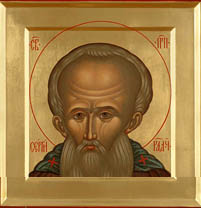 click here for icons of saints
click here for icons of saints